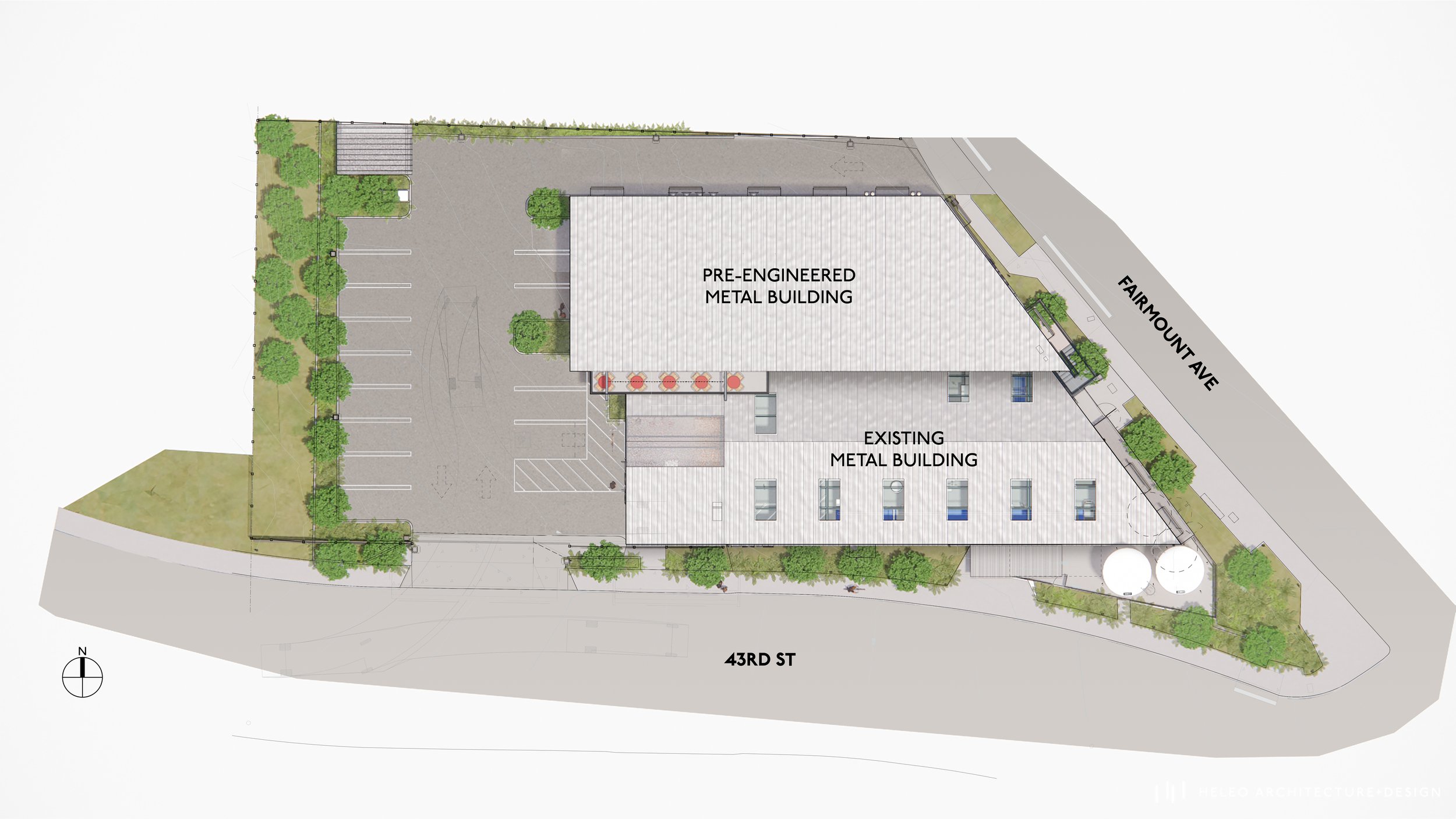







Status: In Permitting
Location: City Heights, San Diego, California
Program: Bakery Headquarters, Public Eatery, Community Training Center
Construction Type: Type II-A
Number of Floors: 2 Stories
Size: 12,904 SF
Delivery Method: Design–Bid–Build
Construction Materials: Prefabricated Metal Building, Standing Seam Metal Panel, Concrete, Glass, Polystyrene, Metal Stud
Client: Izola Bakery
Scope of Work: Architecture, Interiors
Construction Cost: Confidential
Projected Completion: Spring 2026
The Izola Main Dough Factory & Eatery is a bold reinvention of industrial bakery architecture in the heart of City Heights, one of San Diego’s most dynamic and diverse neighborhoods. Designed as the future headquarters and flagship production facility for Izola Bakery, the 12,904-square-foot project blends prefabricated efficiency, sustainable design, and a commitment to community investment.
The project integrates and expands upon an existing single-story prefabricated metal structure, adding a new two-story volume to create an adaptable facility that will house:
Izola’s main baking and dough preparation factory
Public dining and gathering spaces
Administrative and workforce training offices
Facilities for skill development and neighborhood programming
The architecture expresses clean industrial lines, with a materials palette of steel, concrete, and glass, carefully modulated to support daylighting, operational flexibility, and community visibility. The structure is designed as a core-and-shell system to allow future adaptability as the bakery evolves.
Sustainability is a driving force behind the design:
Pre-engineered steel systems reduce construction time and material waste.
The building will operate at net-zero emissions, fully powered by renewable energy.
Automated ingredient dispensing systems are integrated to reduce packaging and paper waste.
The layout maximizes natural light to reduce energy consumption and create a welcoming interior environment.
More than a production facility, the Izola project is envisioned as a community anchor—a space where locals can gather, work, and grow. The project aims to generate 170 living-wage jobs and serve as a hub for vocational training, neighborhood engagement, and inclusive hiring practices, embodying Izola Bakery’s mission to build equity through food and workforce empowerment.
