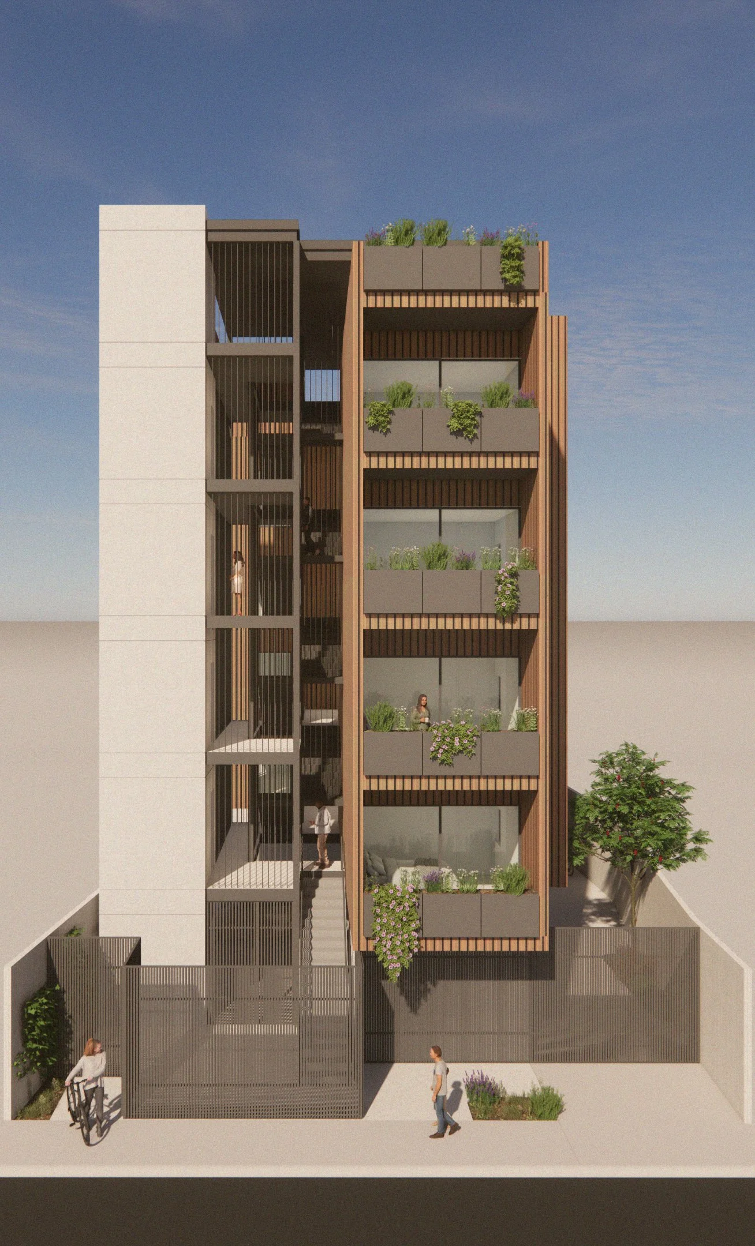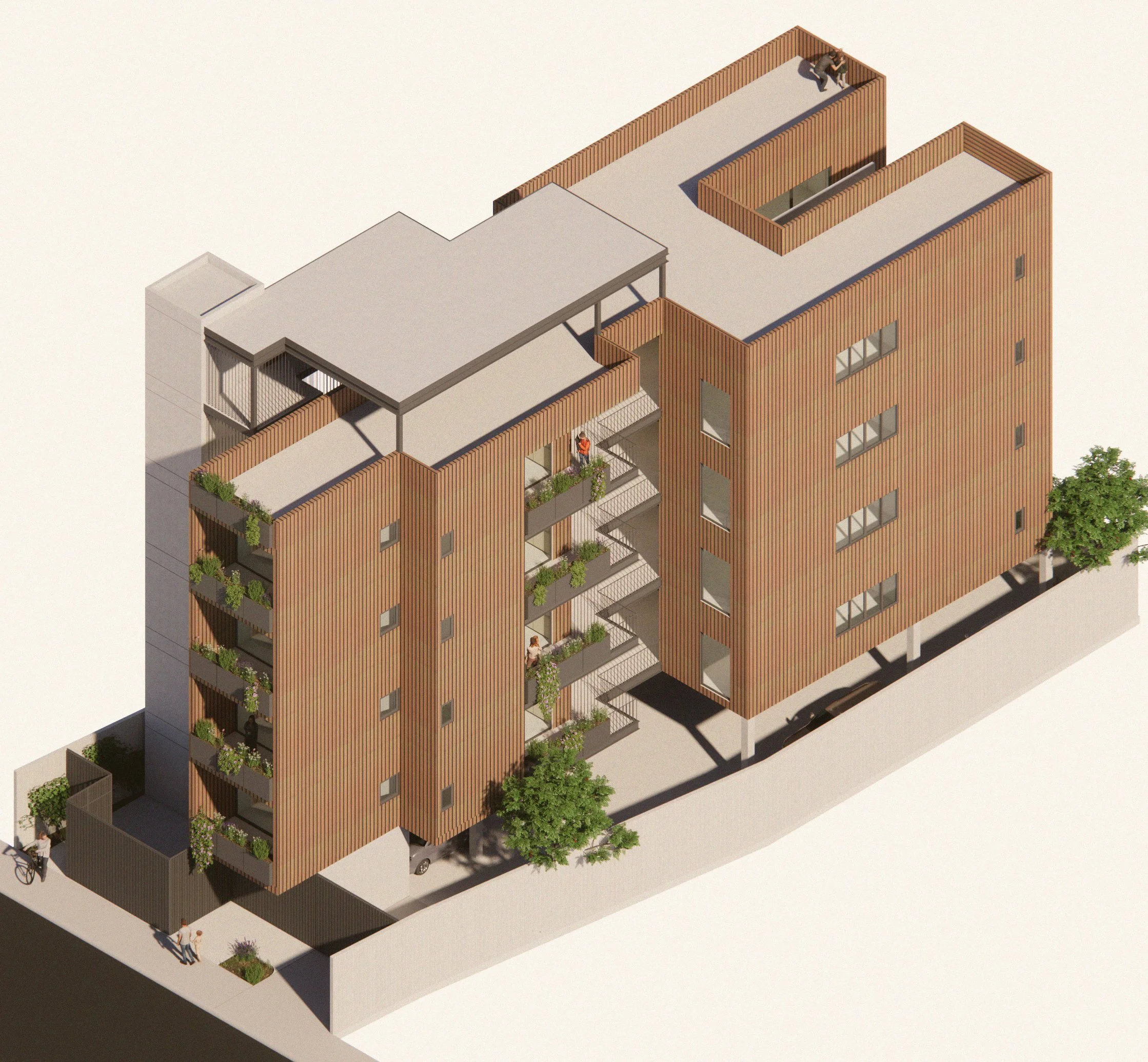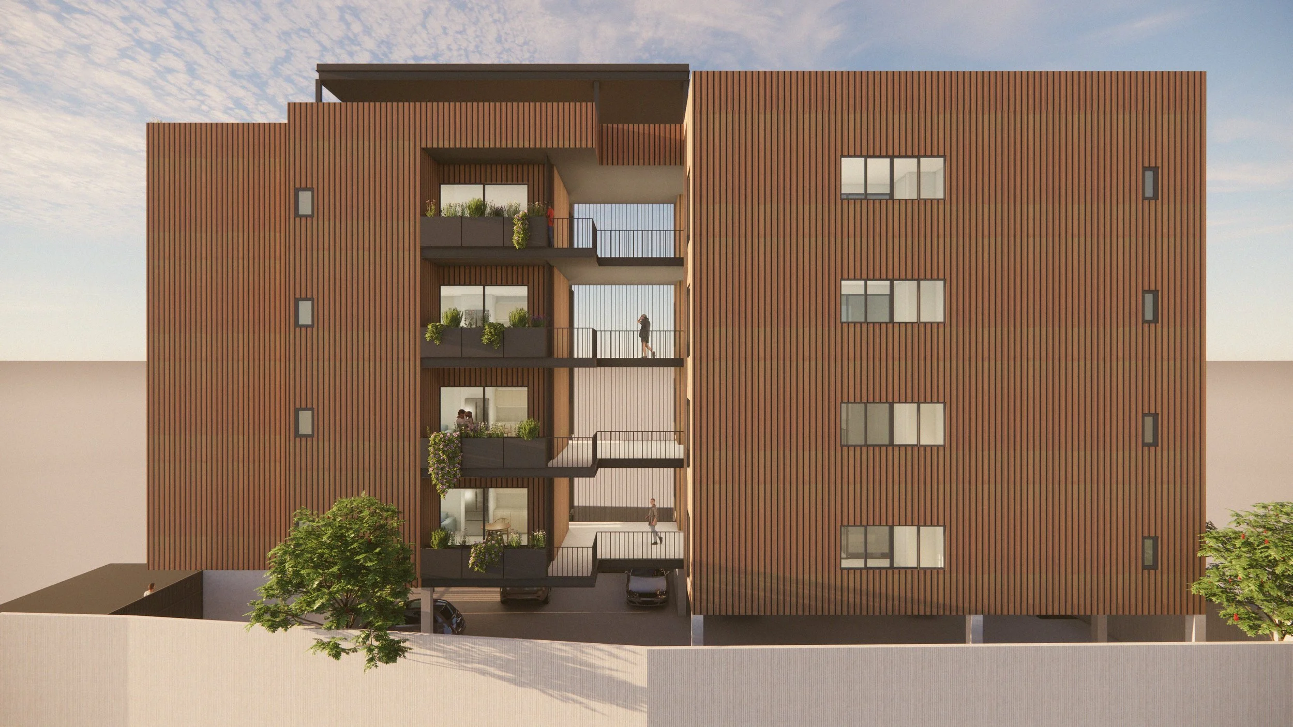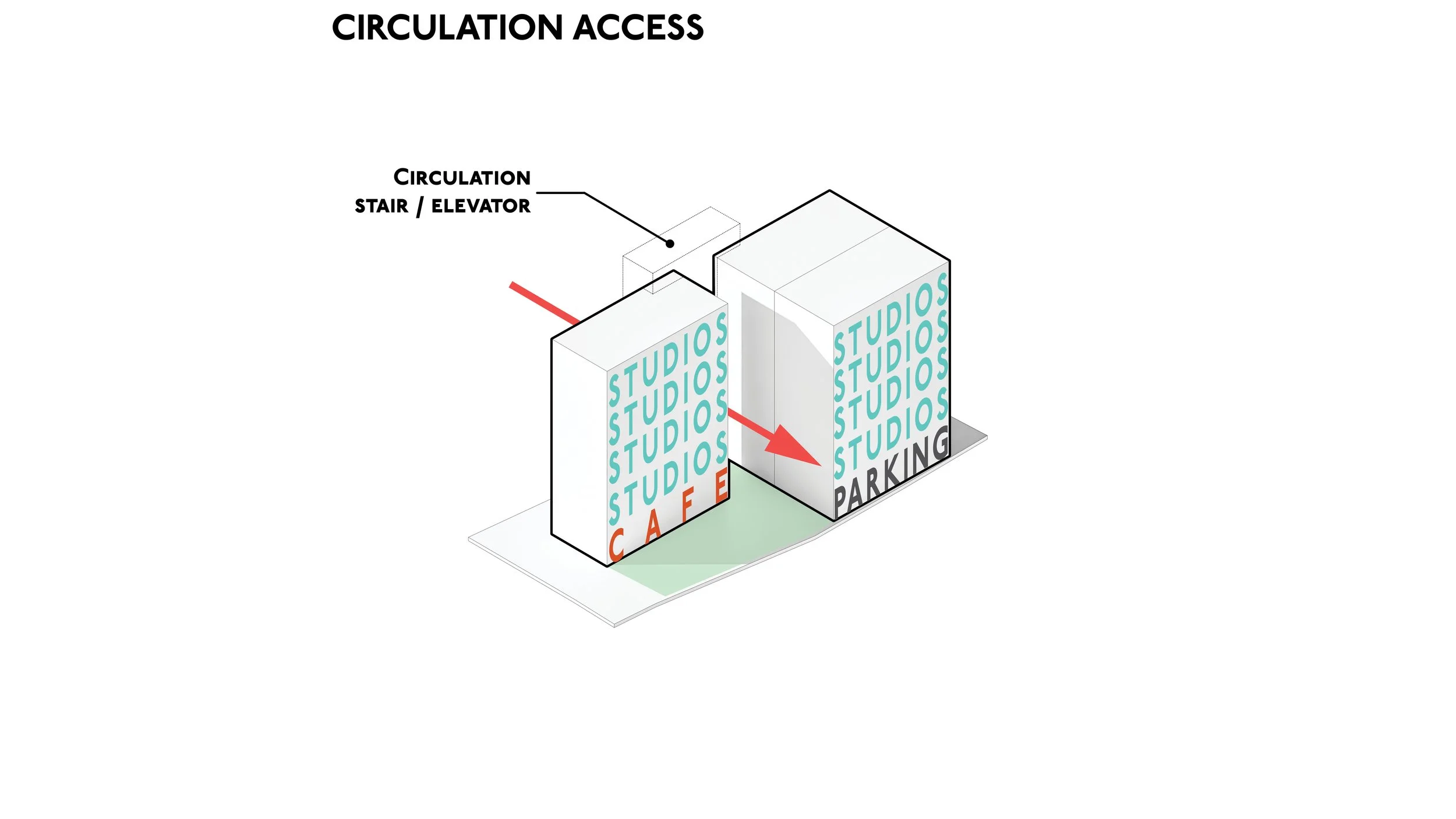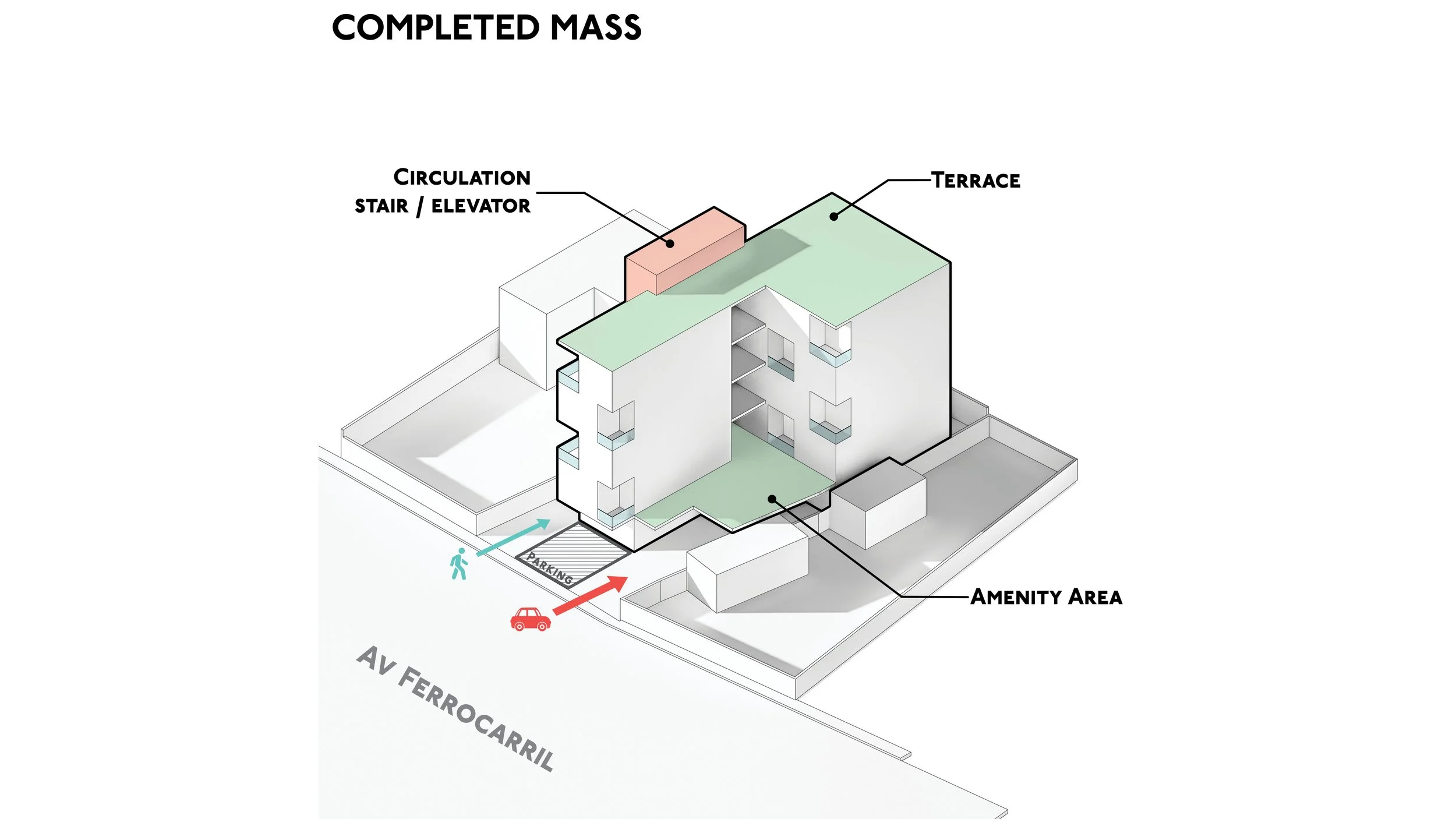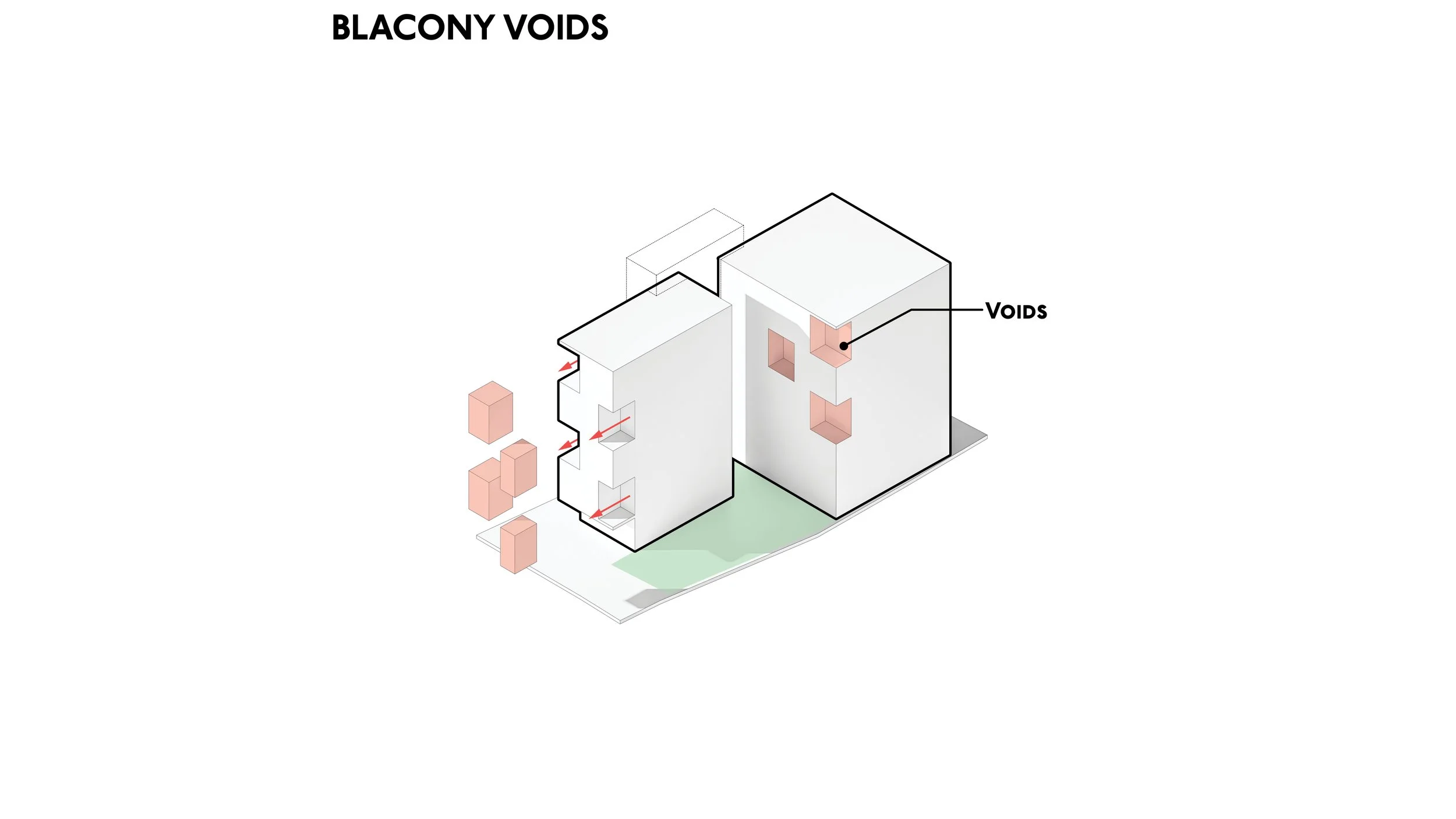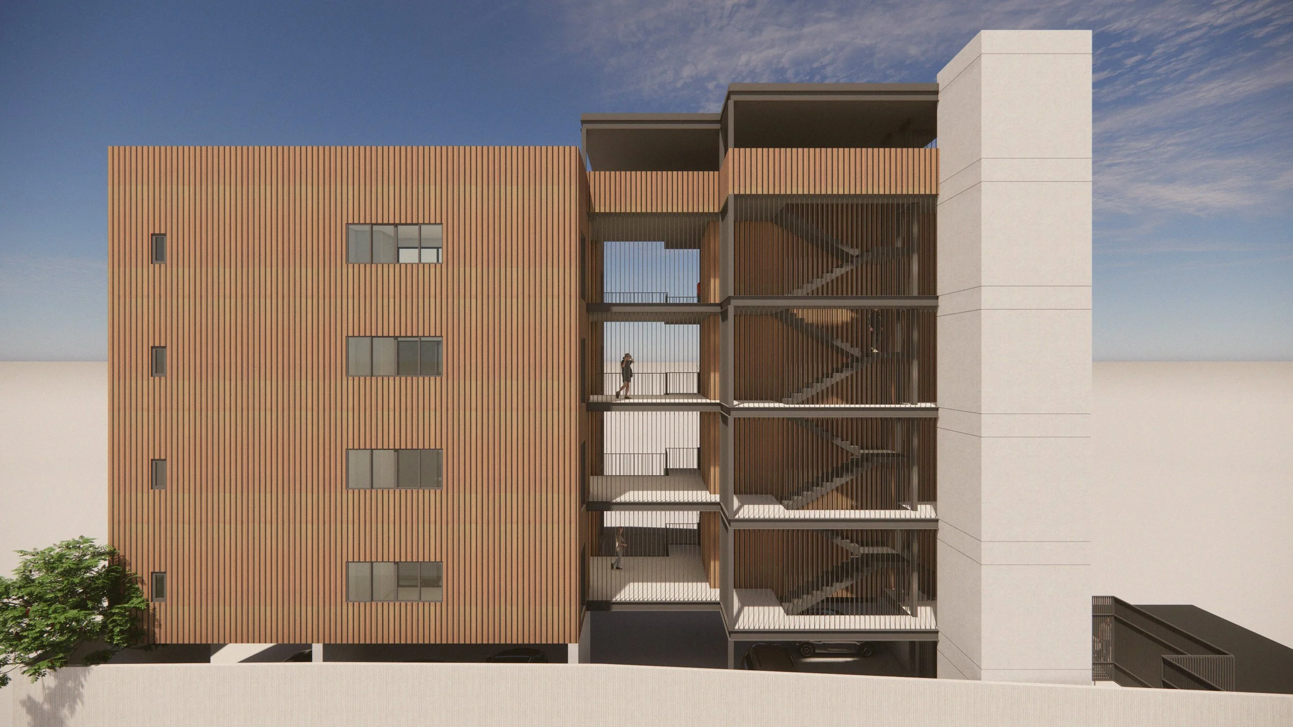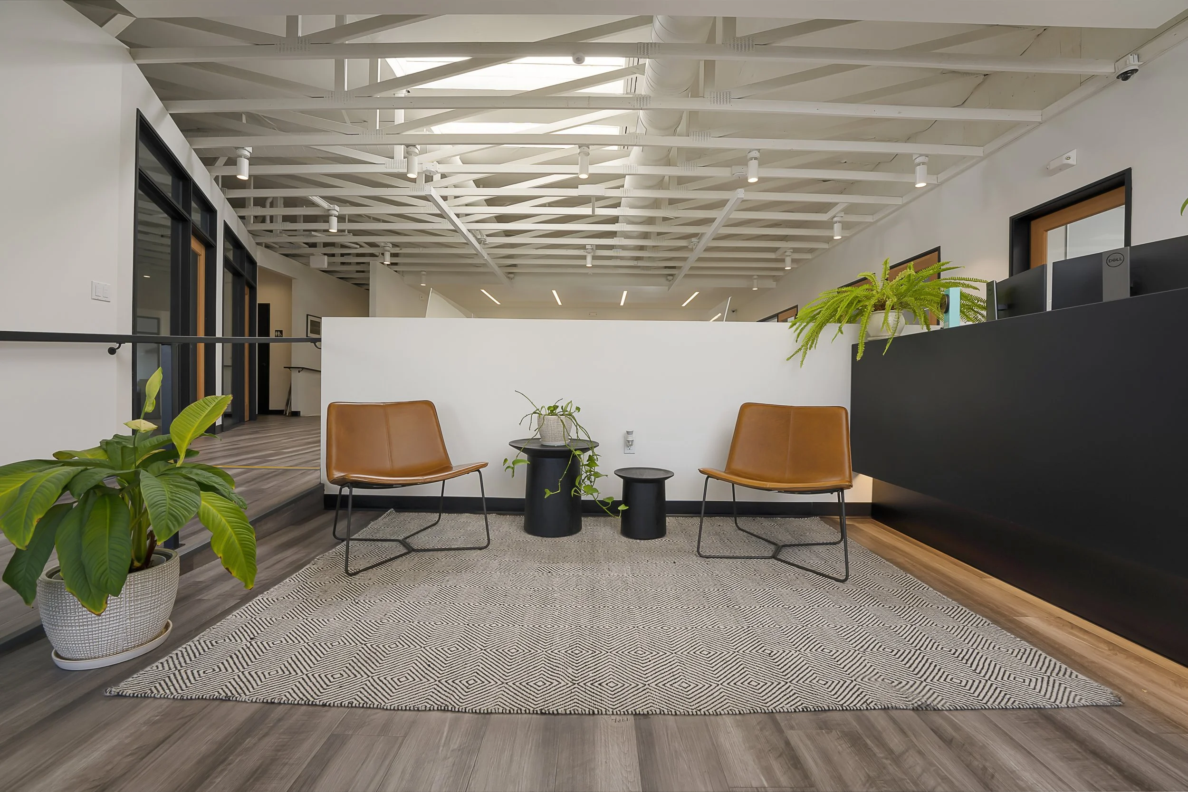Residencial Colonia Libertad
Residencial Colonia Libertad is a compact, socially driven housing development designed to meet the everyday realities of cross-border urban life. Located within Tijuana’s historic Colonia Libertad, just steps from the PedEast pedestrian port of entry, this 12-unit mixed-use project responds to the dynamic flow of more than 100,000 daily border crossers moving between Tijuana and San Diego.
-
This project offers a binational housing model that supports a unique demographic: working-class residents who live in Mexico but cross daily to work in the U.S., and short-term visitors who travel to Tijuana for medical care and wellness services. By providing a range of rental options, both long-term and short-term, the development creates housing flexibility while reinforcing the economic and social interconnectedness of the border region.
Set within one of Tijuana’s oldest and most resilient neighborhoods, the building design honors the area's informal, human-scaled urbanism while introducing contemporary living standards. The compact site layout is optimized for cross-ventilation, daylight, and privacy, using vertical circulation and shared outdoor terraces to foster a sense of community within density.
Architecturally, the project bridges old and new—drawing on traditional border-town materials and construction logic while embedding forward-looking solutions for security, sustainability, and transitory living. Ground-level commercial or flexible-use space is also being explored to support neighborhood commerce and pedestrian activation near the port of entry.
-
Client
Self-DevelopedLocation
Tijuana, BCStatus
In EntitlmentRole
Architect, DeveloperProgram
12 Residential units, ground floor retailNumber of floors
5Size
12,700 SFDelivery method
Design–BuildConstruction materials
Steel, Concrete, Glass, Cement Plaster, Synthetic Wood SidingConstruction type
Type V-B over Type I-A podium
Want to know more about this project?
Get in touch info@heleo.co
Next Project
Morena Offices
© 2025

