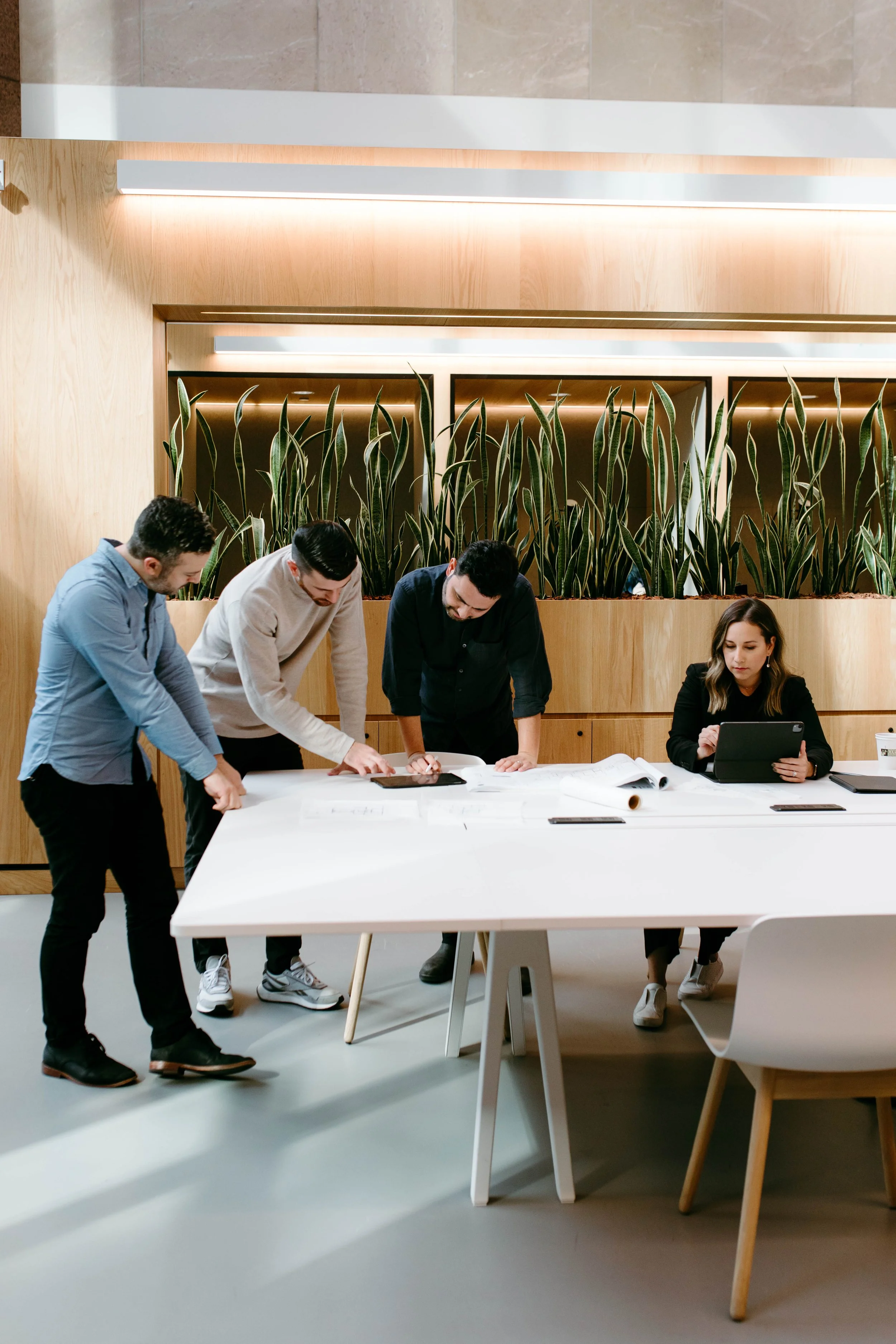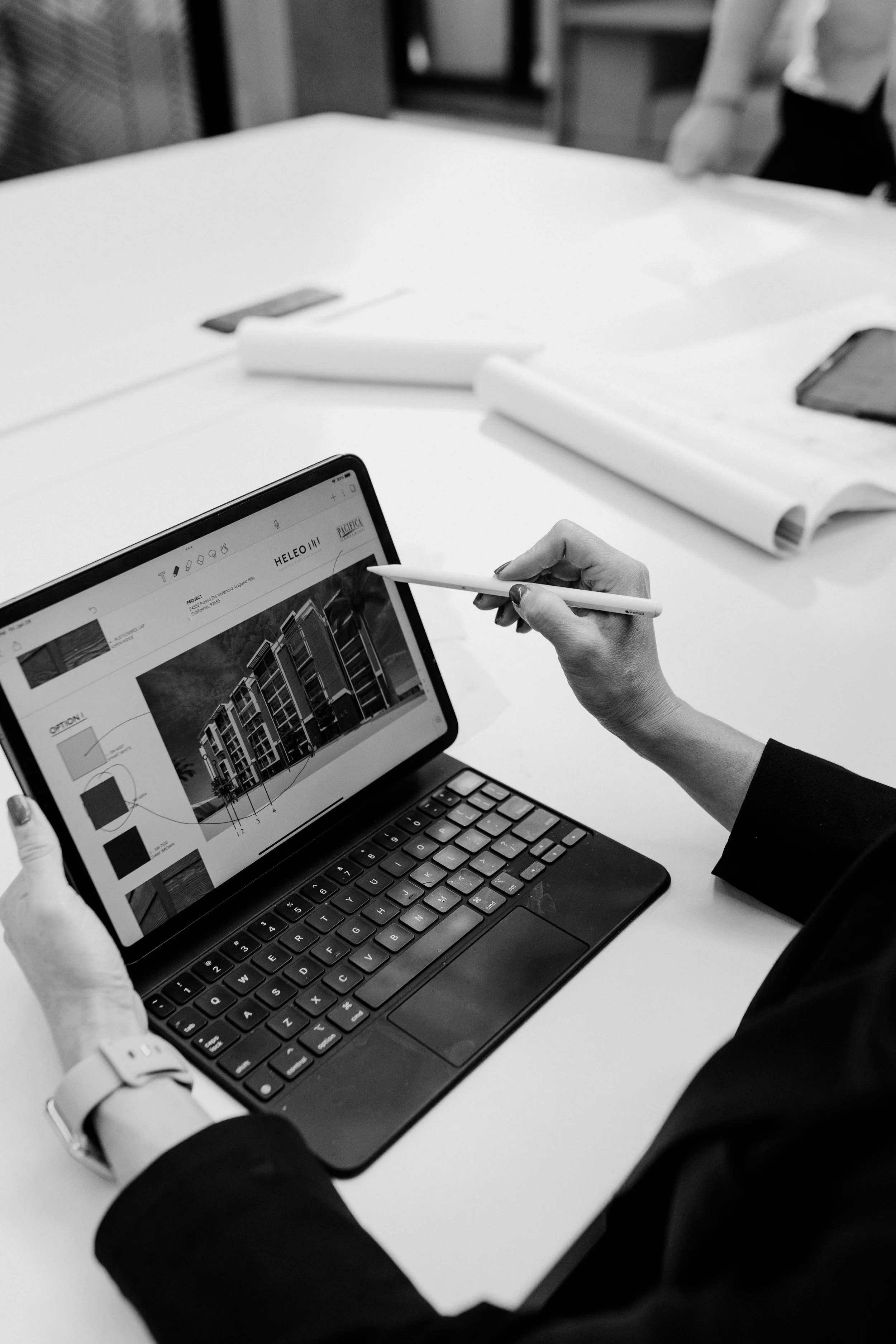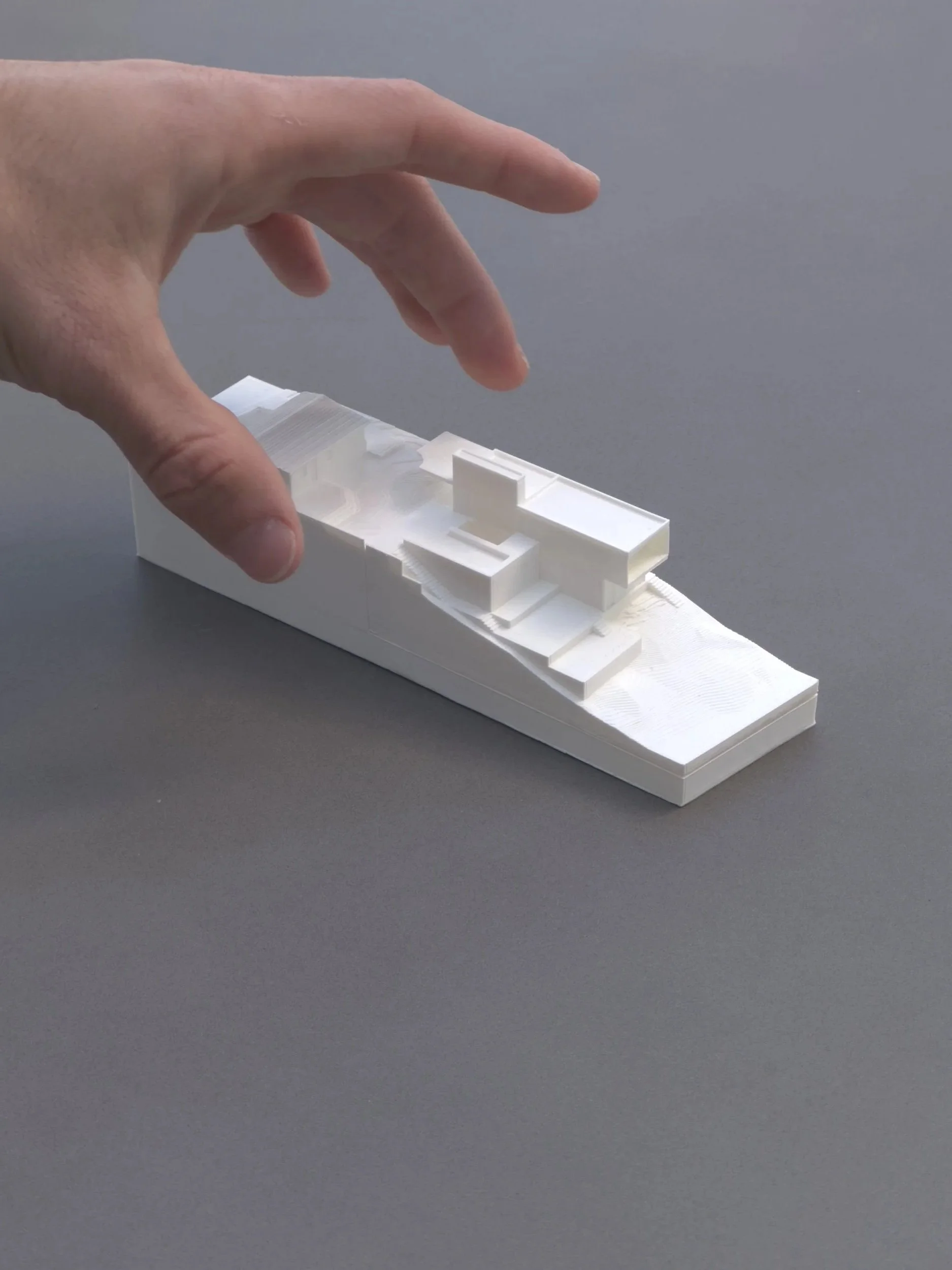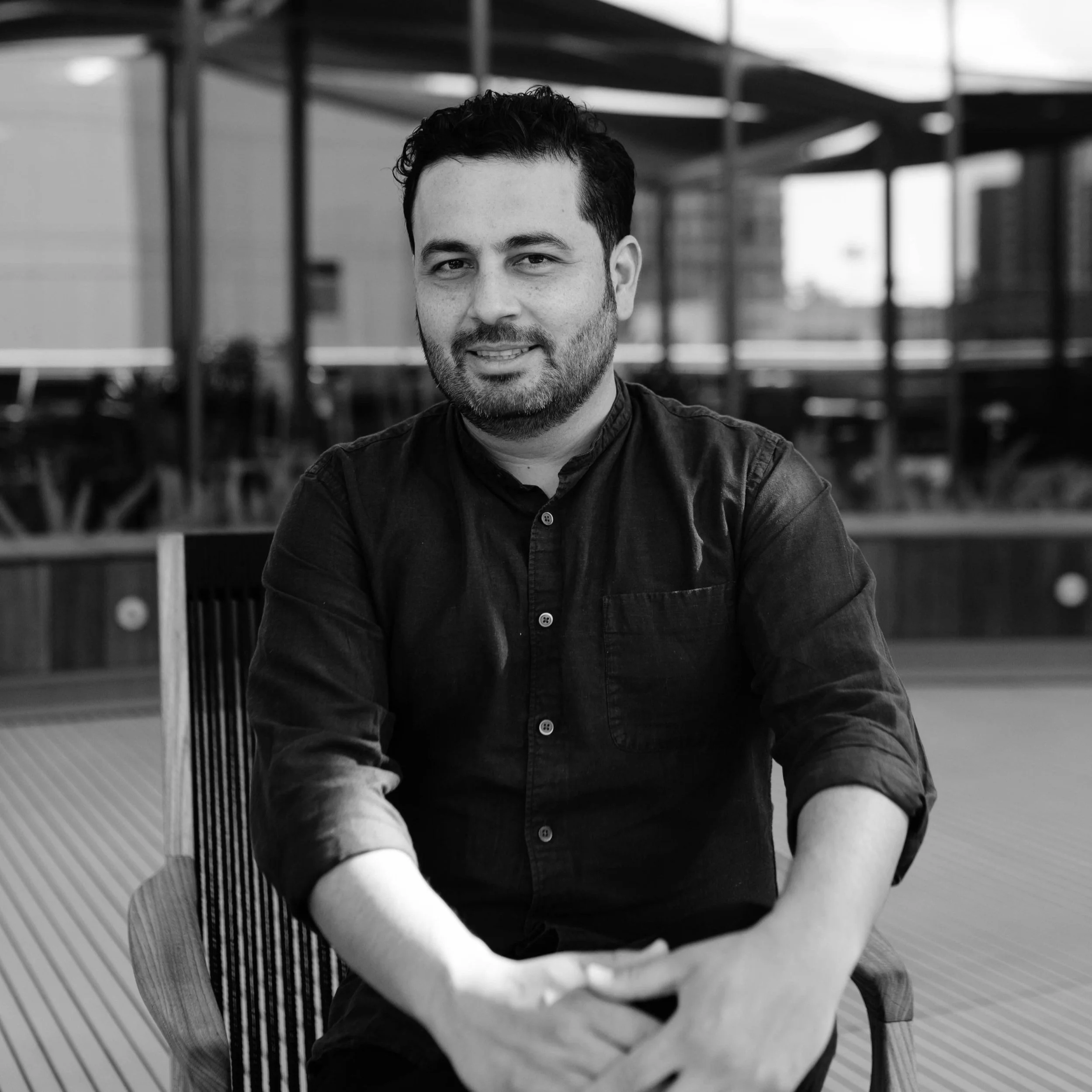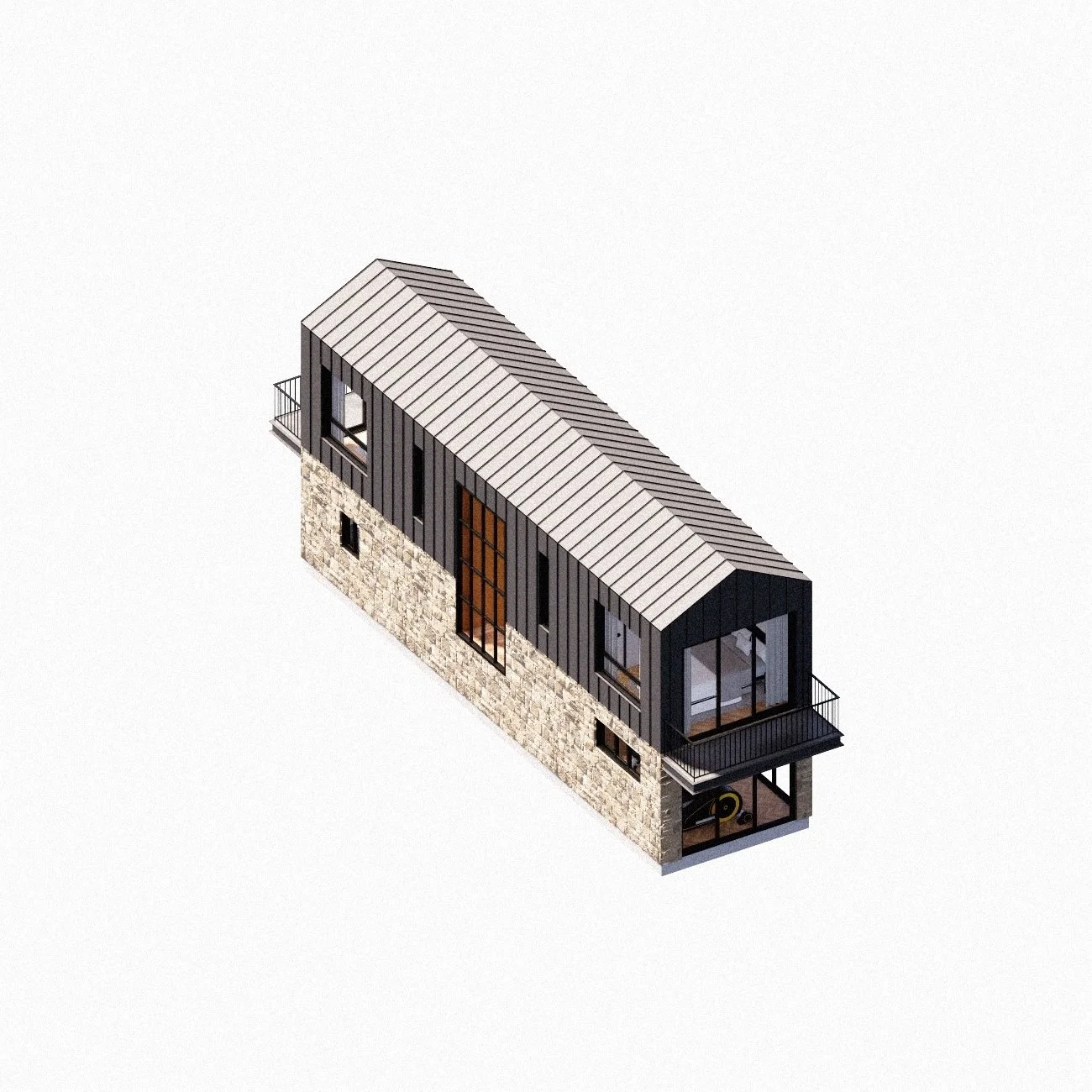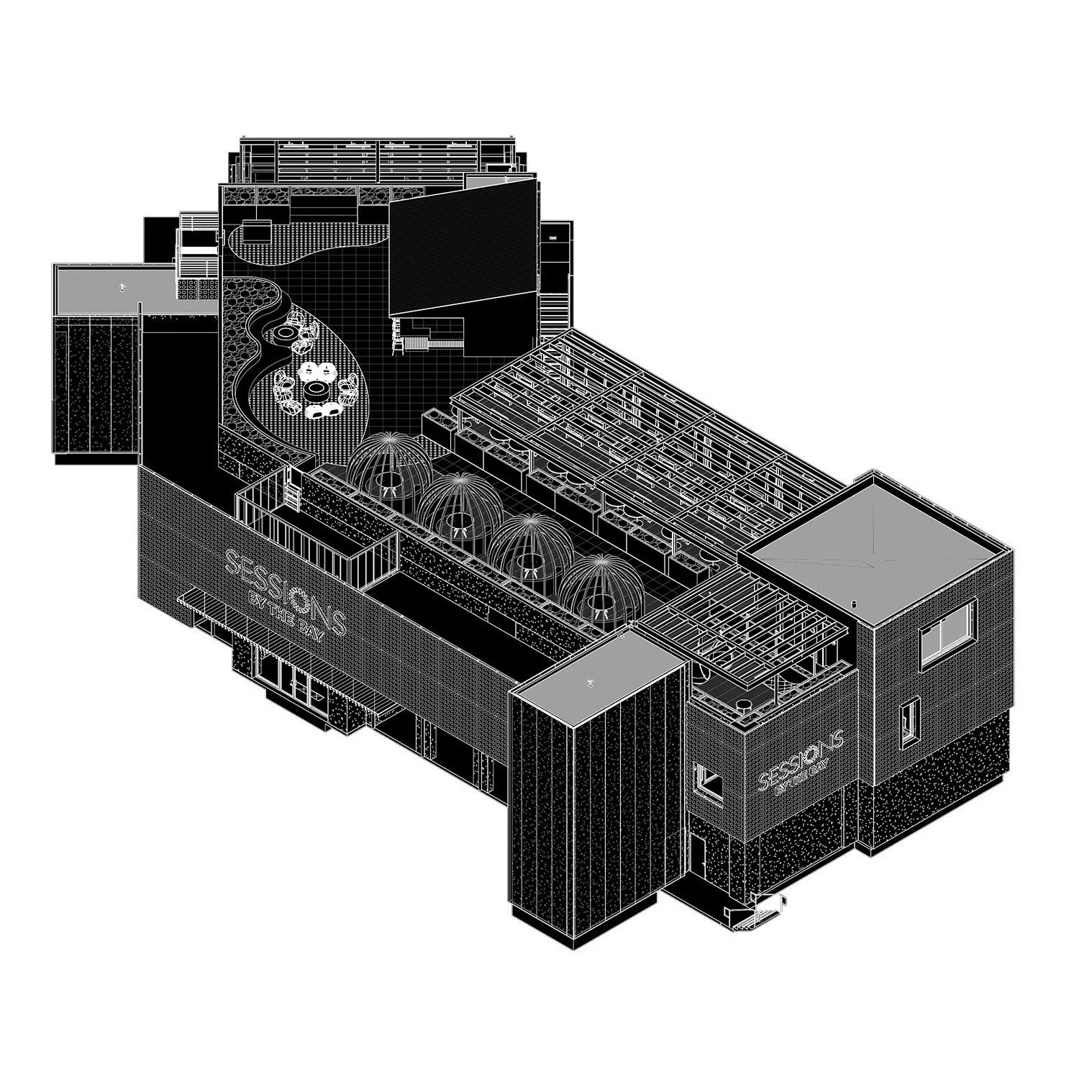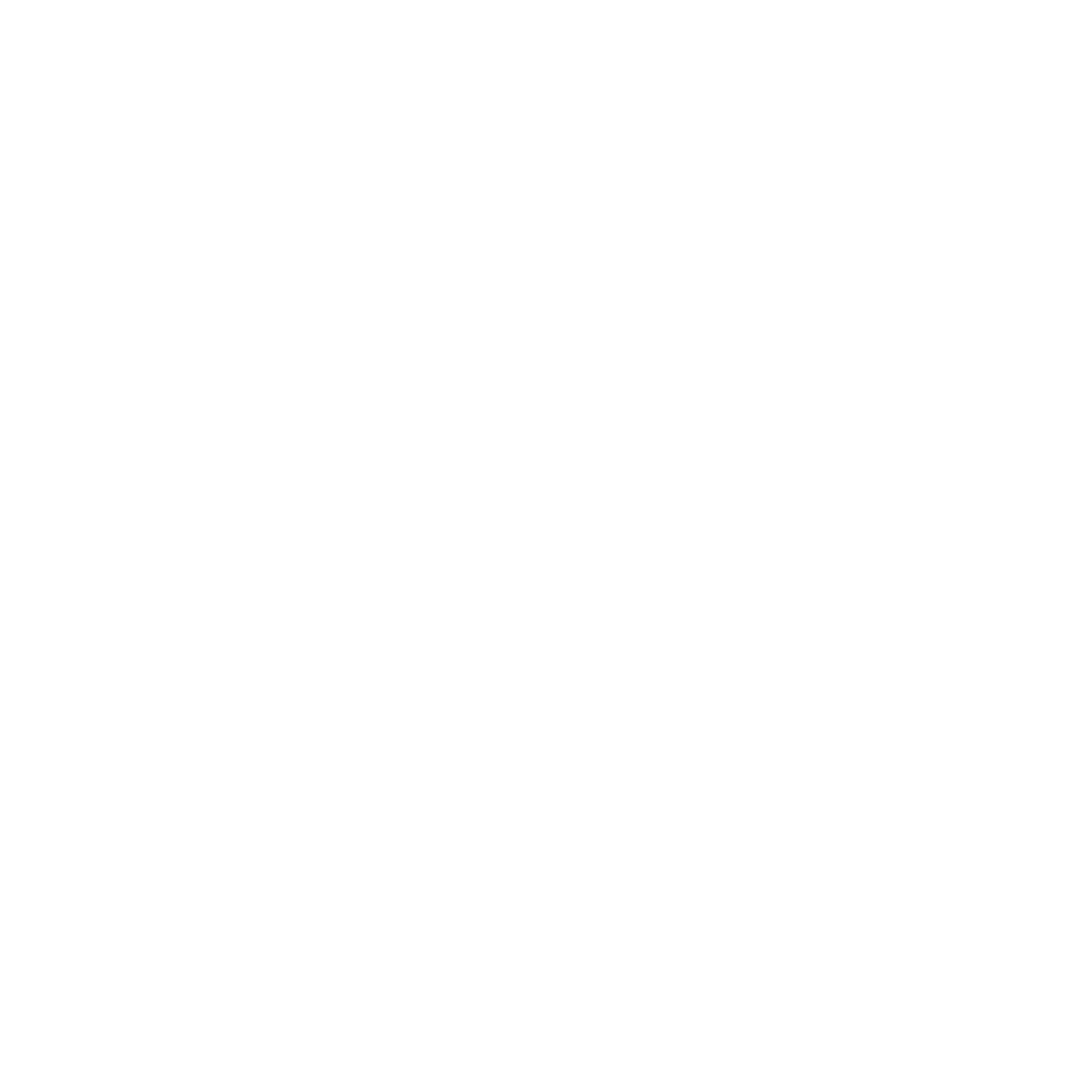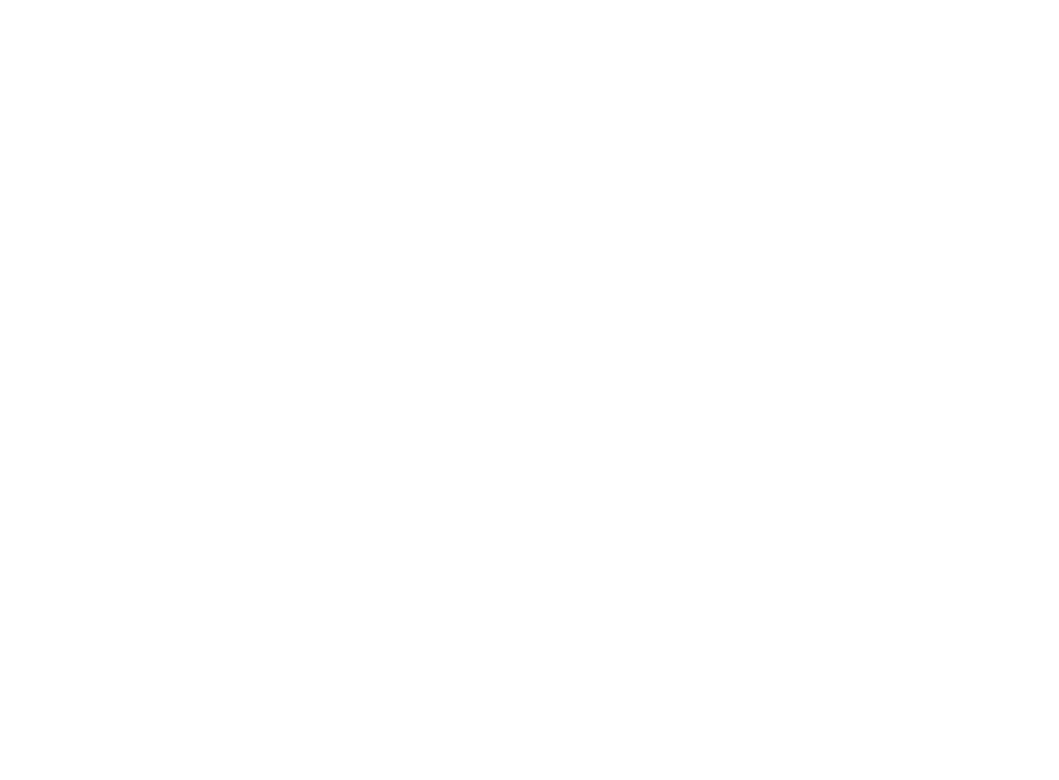We’re an award-winning architecture and design practice dedicated to creating innovative experiences through the built environment.
With offices in San Diego and Los Angeles, we specialize in commercial, retail, adaptive re-use and residential markets. Our mission is to challenge the status quo and improve our surroundings with pragmatic solutions that reflect their context and the people who inhabit them.
-
As a young and dynamic team of architects and designers, we are dedicated to delivering excellence and exceeding expectations. Through our innovative design approach and use of cutting-edge technology, we strive to push the boundaries of what is possible and create solutions that are both aesthetically pleasing and socially responsible. We are committed to sustainability, diversity, and collaboration, and we work closely with our clients to ensure their vision is realized in every project
Our Team
Barbara Leon, AIA, NCARB
Principal, Co-founder
-
Barbara Leon is a co-founder and principal of Heleo Architecture & Design, a multidisciplinary design practice in San Diego. She holds a bachelor's degree in architecture from the Southern California Institute of Architecture, Los Angeles), having also received architectural training at Kyoto Seika University in Kyoto, Japan. As a licensed architect in California, Arizona, New Mexico and Colorado with over 16 years of professional experience, she leads the studio’s projects in the commercial, retail, and residential markets throughout California, the southwestern U.S. states, and Baja California. She currently serves on the AIA San Diego Chapter’s Board of Directors as Co-director of Equity, Diversity, Inclusion and Justice to help promote the advancement of underrepresented groups in the architecture field.
Carlos E. Hernandez, Assoc. AIA, LEED A.P.
Principal, Co-founder
-
Carlos Hernandez is a co-founder and managing principal of Heleo, and holds a Bachelor of Architecture degree from the Southern California Institute of Architecture, Los Angeles. He holds certificates in the USC Ross Minority Program in Real Estate, and the Turner school of Construction Management. He manages and leads Heleo’s projects to ensure their successful outcomes with a passion for design excellence, and 16+ years of expertise in commercial, mixed use, multifamily residential and urban planning.
-
Josue Braganca
Associate, Senior DesignerJosue brings over 8 years of professional experience with a strong background in design / visualization and leads the firm’s production and documentation efforts. Josue holds a B. Arch from the Woodbury University School of Architecture. As associate and senior designer with strong design and technical abilities, he has been a part of numerous projects at all phases of project delivery, leading production on projects from initial design and visualization through construction administration.
-
Amaranta Morton, AIA, NCARB
Project ArchitectA California-licensed architect, Amaranta has been a Project Architect at HELEO and has contributed to a wide range of projects, collaborating from Schematic Design to Construction Administration. Her diverse experience spans commercial, civic, educational, institutional, and residential project typologies, enabling her to make meaningful contributions across the office. She brings expertise in communication, organization, interdisciplinary collaboration, and Building Information Modeling (BIM), effectively leading project teams through all design and construction phases.
-
Francisco Gutierrez
BIM Lead, DesignerA graduate of Butic The New School, Spain, with a Master's in BIM Management, Francisco brings a wealth of expertise to his role as BIM Lead. He oversees the firm’s BIM production standards, ensuring consistency and quality across all projects, and manages the development and coordination of complex BIM models. With a keen eye for detail and a collaborative approach, Francisco excels at streamlining workflows, optimizing project efficiency between design and construction teams and maintaining the firm at the forefront of industry advancements.
-
German Iturrios
DesignerA graduate of Escuela Libre de Arquitectura in TIjuana, B.C. Mexico, German combines an experimental design sensibility with a meticulous approach to project documentation. His love for traveling, photography and art is evident in experimenting and refining design concepts, translating them into precise drawings and technical documentation that ensure seamless project execution.
-
Mariel Castillo
Interior DesignerMariel brings over 10 years of professional experience in interior design and FF&E procurement and leads the firm's interiors projects. Mariel holds a B. Arch from the Design Institute of San Diego. As interior designer with a consistently keen ability to transform spaces through a thoughtful and creative approach, she is adept at selecting and sourcing furniture, materials, and finishes, ensuring a cohesive and harmonious design scheme. She is integral to the entire design process, from initial client consultations and project brief development to creating detailed design proposals, mood boards, and 3D renderings at all phases of project delivery, leading production on projects from initial design and visualization through construction administration.
-
Stephanie Absalon
Business Development, Office AdministratorA graduate of Woodbury University with a Bachelor of Architecture, Stephanie combines her architectural background with her roles in business development and office administration. She supports client outreach, manages day-to-day operations, and helps ensure smooth coordination across the firm’s projects and initiatives.
What makes us different
We are a young firm who uses technology and creativity to leverage our services amongst more traditional, corporate firms.
We use building information modeling from the inception of a project with yield studies, to immersing the client with virtual reality presentations, production of construction documents and clash detection, to providing the construction team with detailed 3d axonometrics to supplement the drawings.
Our Services
-
Research
We support projects from the earliest stages, evaluating sites, zoning incentives, and planning policies to identify viable development opportunities.Zoning Analysis
Our team prepares full zoning analyses, outlining build potential, by-right allowances, density bonuses, and incentives.Yield Studies
We combine 3D modeling with zoning analysis to test feasibility and produce conceptual studies that address parking, height, open space, and density potential. -
Virtual Building Scanning
We coordinate 3D scans of existing buildings to generate accurate as-built drawings, enabling design and permitting teams to access measurable building data quickly and remotely.Drone Deployment
For exteriors and tall structures, we deploy drones to capture detailed imagery and generate point clouds. This produces precise 3D models, supports view studies, and documents construction progress. -
Planning (RFP) Assistance
We assist with due diligence and entitlement phases by engaging local planning departments, identifying required consultants, and coordinating with CEQA to secure development rights. Our team streamlines the RFP process, bringing on qualified consultants quickly—geotechnical, civil, survey, environmental, traffic, and more.CUPs & Entitlements
We guide clients through the land development process needed to move a project forward. By evaluating both site and zoning regulations, we define the project’s buildable envelope, features, amenities, and architectural elements. Our holistic approach ensures the design is aligned with client goals, community needs, and municipal requirements, positioning the project for successful entitlement and construction. -
Rendering & Virtual Reality
We leverage digital tools to help clients visualize and experience their projects early in the design process. Through live walk-throughs and panoramic VR views, clients can make more informed decisions about design potential. During construction, we apply 3D technology to model building systems, identify conflicts, and produce detailed technical drawings.Schematic Design
In the schematic design phase, we establish the overall direction of the project. Our team reviews the program with you, explores design approaches, and develops preliminary concepts that begin to shape the building’s form and intent.Design Development
At this stage, conceptual ideas are advanced into detailed systems and material selections. We collaborate closely with you to define branded experiences and customer environments. For specialized programs, such as industrial or manufacturing, we coordinate with expert MEP engineers and consultants to create efficient layouts and operational systems.Construction Documents
In the final phase, we prepare a complete set of coordinated drawings developed to a high level of detail for permitting, bidding, and construction. All consultant information is integrated into the documents to ensure clarity, efficiency, and a smooth transition into construction. -
Permitting
We prepare and submit drawings to local agencies to secure building approvals. Our team works with jurisdictions across California, including San Diego, Los Angeles, Riverside, Imperial, Inyo, San Luis Obispo, Contra Costa, and San Mateo. We hold architectural licenses to practice in California, Arizona, Utah and New Mexico.Bidding
We manage the bidding process by distributing documents, clarifying contractor questions, and guiding selections to achieve the best results for your project.Construction Administration
During construction, we represent the client’s interests through site visits, RFIs, submittal reviews, and change order oversight. We confirm compliance with design intent, issue punch lists, and verify substantial completion for final occupancy and payment.Hazardous Materials Permitting
When hazardous materials permits are required, we coordinate with agencies to prepare and submit documents, review consultant responses, and ensure compliance with all permit conditions. -
Millwork & Custom Products
For unique needs such as a reception desk, illuminated signage, or branded furniture, we design and coordinate with fabricators to deliver tailored interior solutions.Furniture Specification & Procurement
We align furniture design with program and branding goals. Our team develops layouts, specifies pieces, coordinates schedules, and manages purchasing and installation to ensure a seamless delivery.
Accreditations

