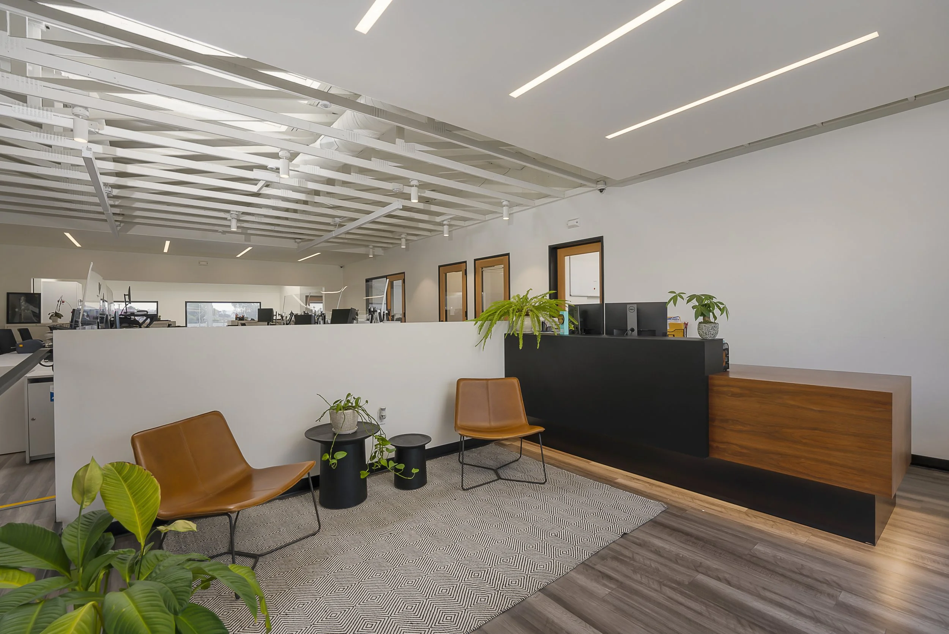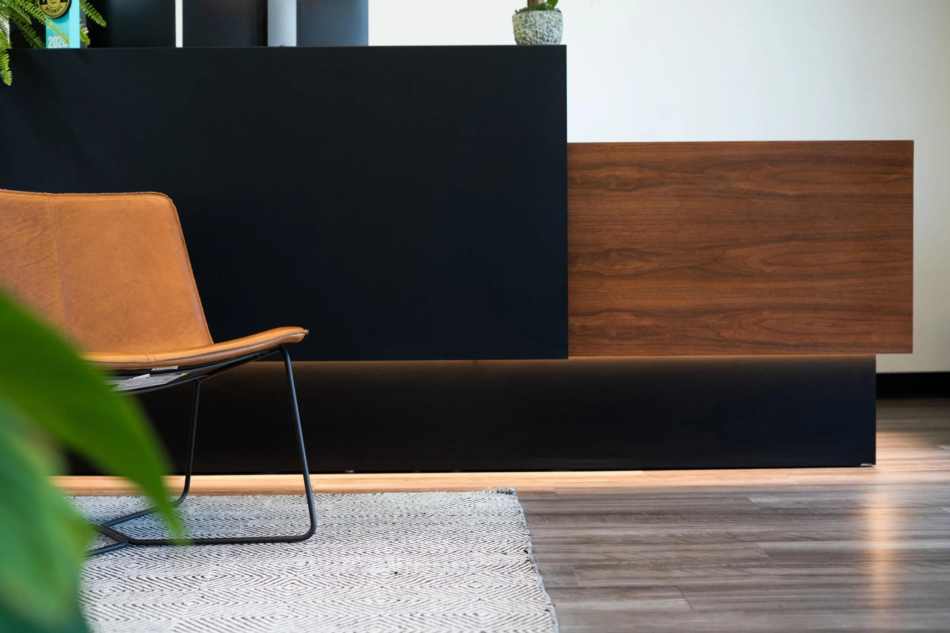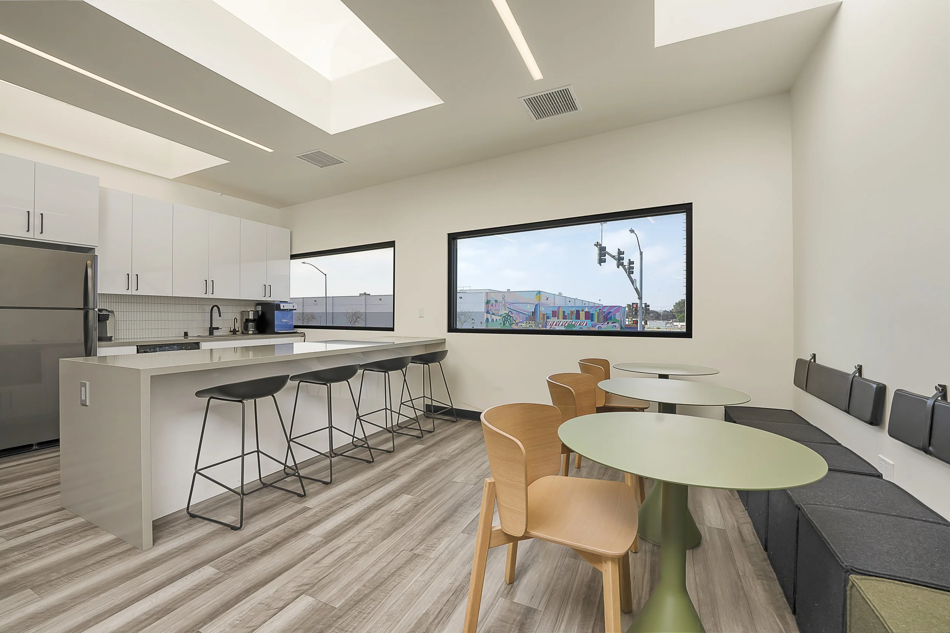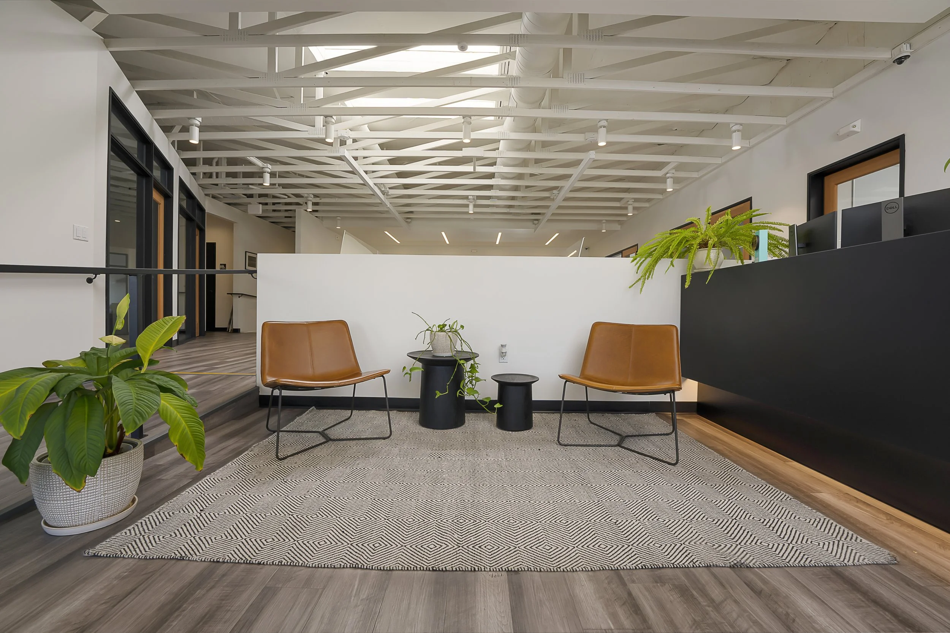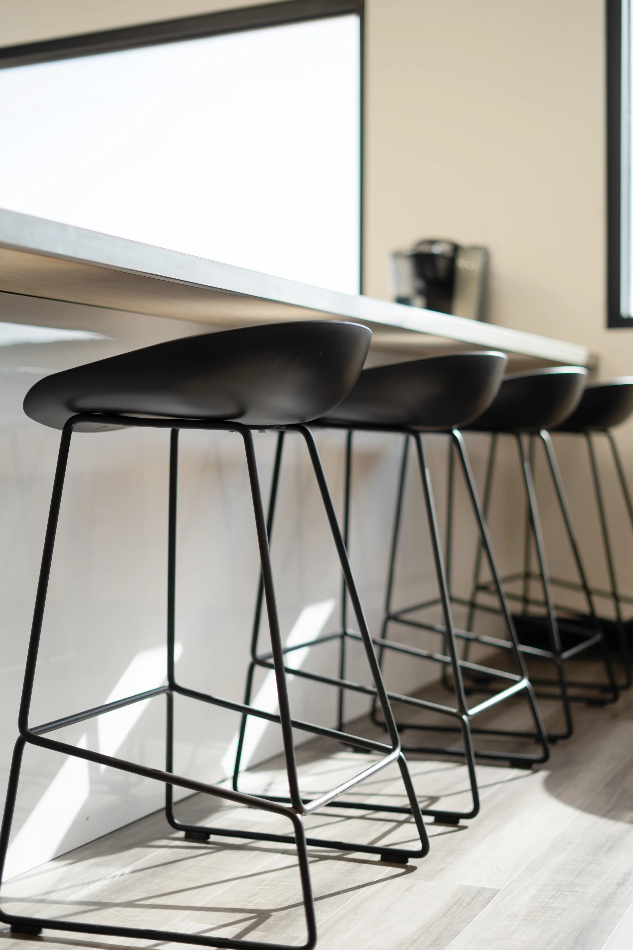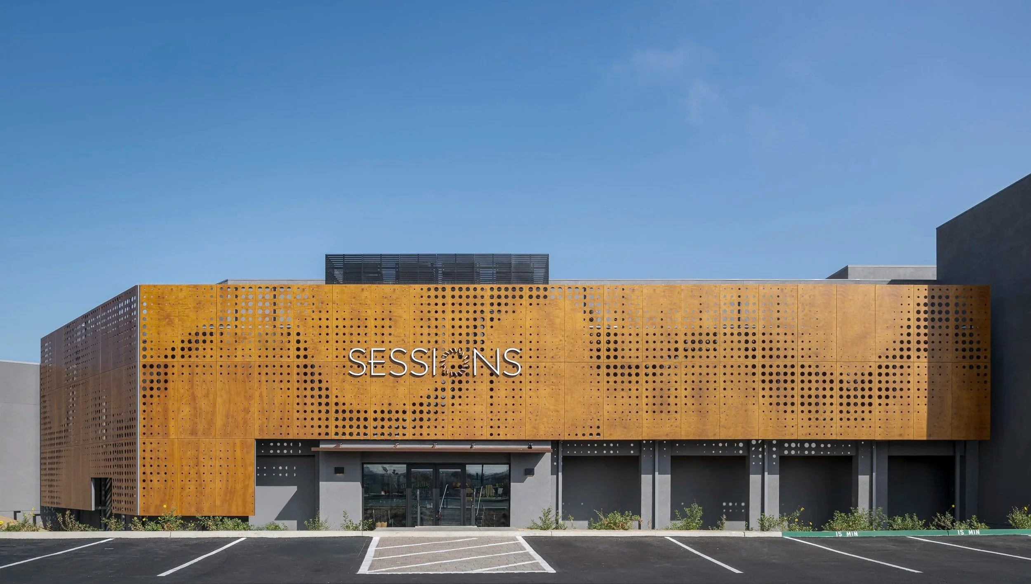Morena Offices
This 3,000 sf office renovation project showcases the transformation of a once deteriorating commercial building into the corporate headquarters for a local up and coming retail company.
-
The design incorporates numerous elements that enhance the working environment and office well-being such natural light via skylights and indoor greenery to create a refreshing and invigorating ambiance. An open-plan layout fosters collaboration, encouraging employees to engage and exchange ideas freely. To cater to focused work, distraction-free zones in the form of focus rooms have been integrated, as well as a generous and relaxing break room for social gatherings and informal meetings.
-
Client
ConfidentialLocation
San Diego, CAStatus
Completed 2019Role
ArchitectScope
Private offices, lobby, conference rooms, staff kitchenNumber of floors
2Size
3,000 SFDelivery method
Design–Bid-BuildConstruction materials
Concrete, steel, perforated metalConstruction type
Type V-BConstruction cost
ConfidentialPhotography
Rich Mino
Want to know more about this project?
Get in touch info@heleo.co
Next Project
Sessions by the Bay
© 2025

