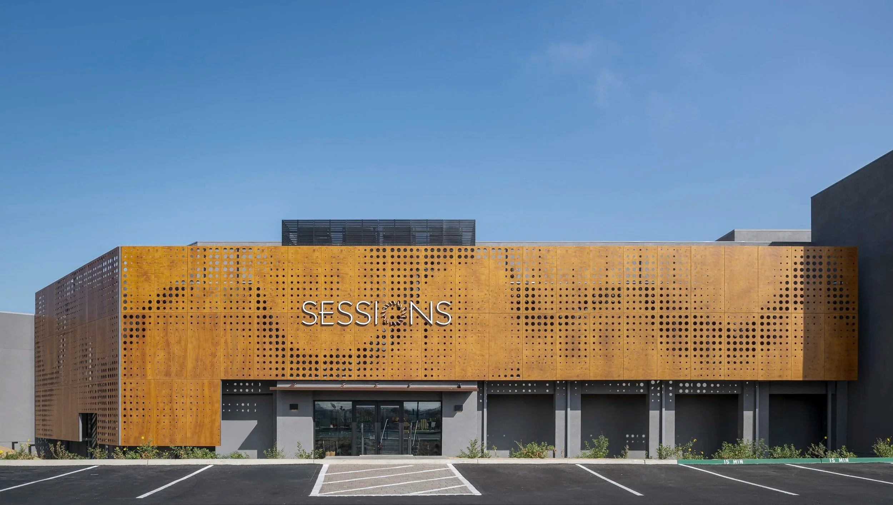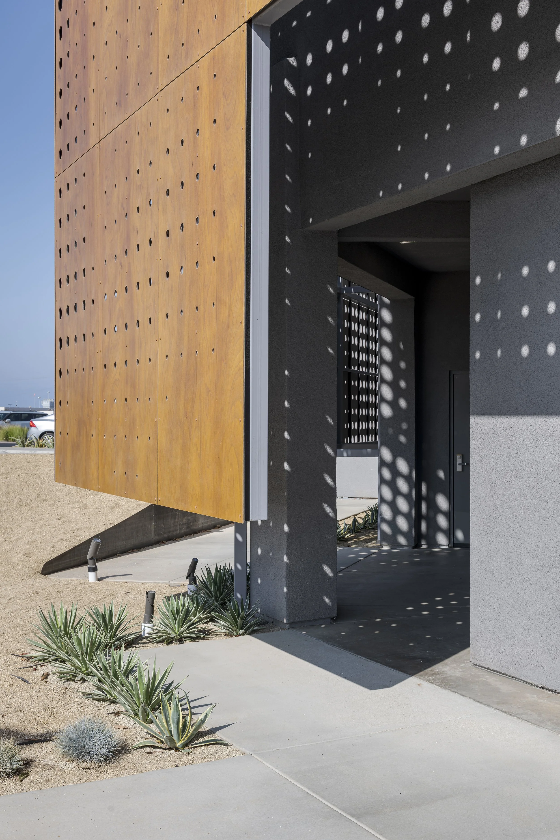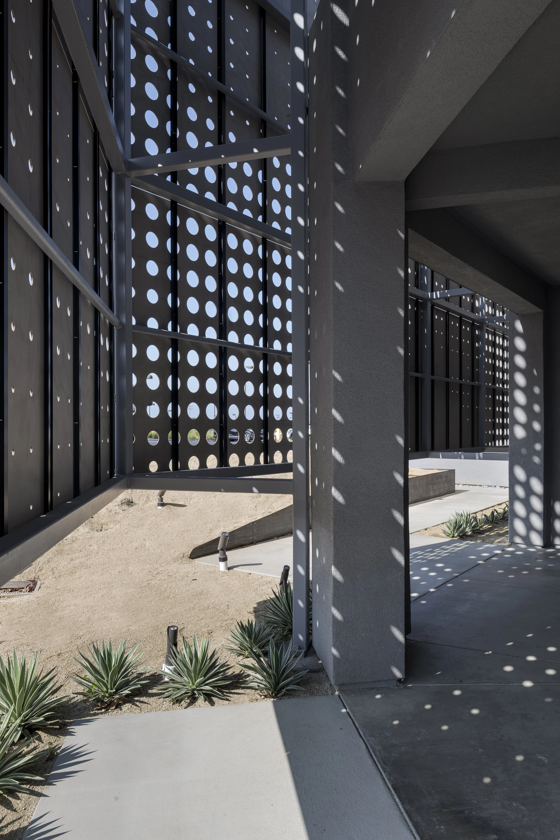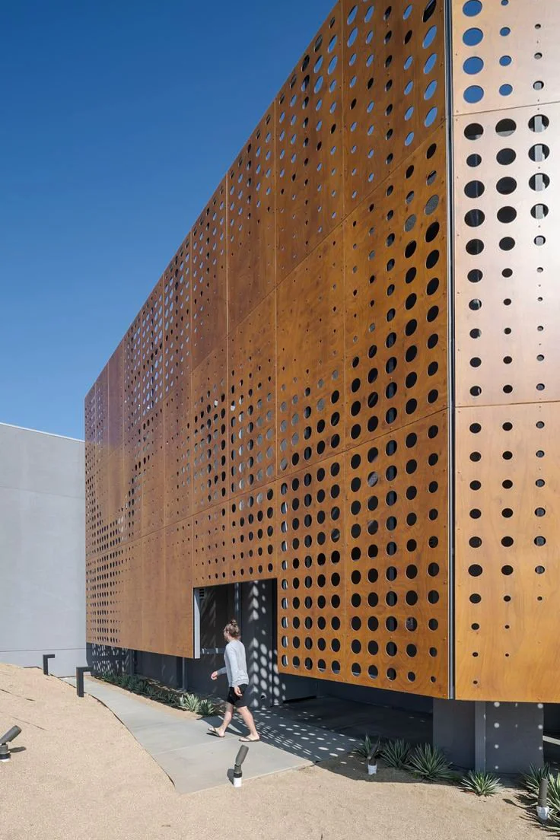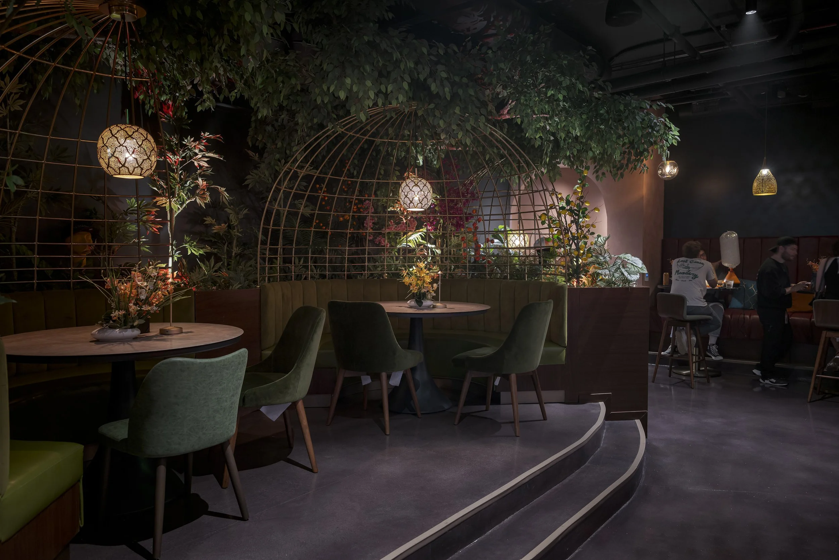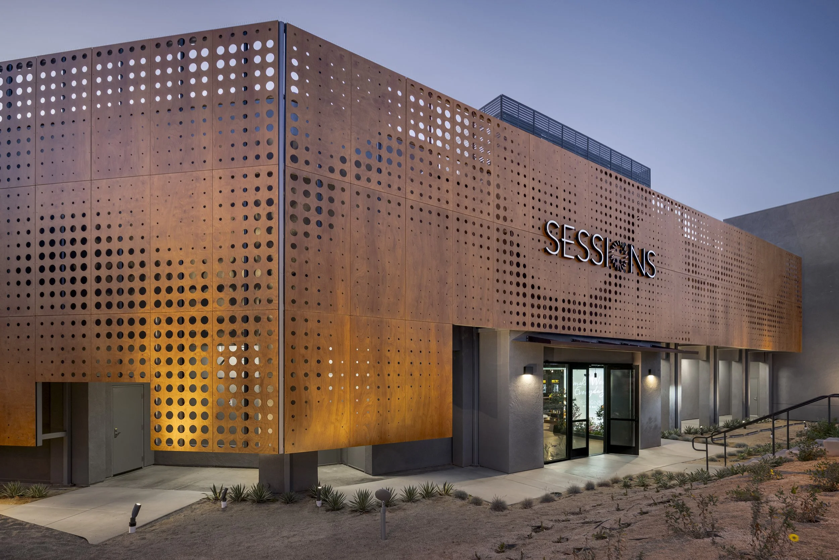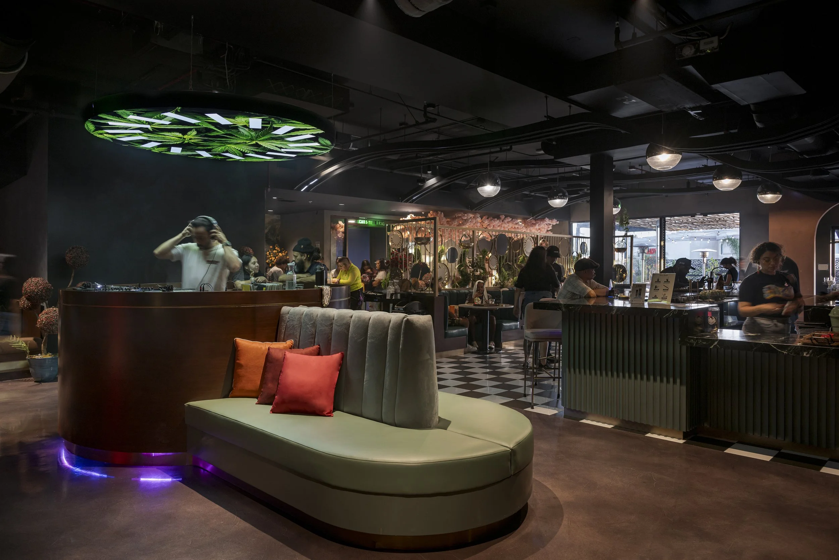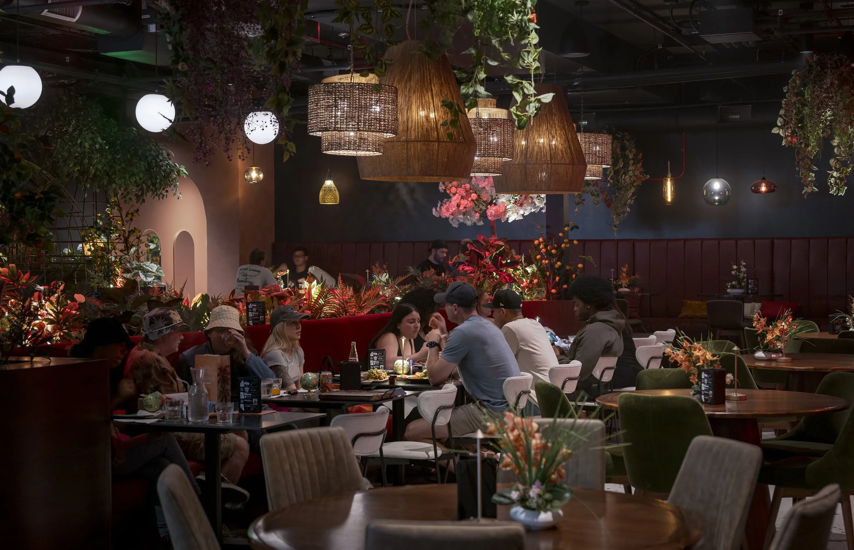Sessions by the Bay
Press & Publications
San Diego Magazine, Jan 9, 2025
Once an vacant private college in the Marina Gateway Plaza, Sessions by the Bay represents a complete transformation into San Diego County’s first legal cannabis consumption lounge and a vibrant new community hub contributing to the south bay’s flourishing development.
-
The design began with a simple yet powerful idea: to create a veil that would both conceal and reveal, reflecting the shift from the site’s neglected past to its new role as a place of gathering, connection, and wellness. The new perforated Parklex facade draws inspiration from the curves of the adjacent estuary, reinterpreting the natural landscape into a moire patterned skin. Using generative design tools and custom Dynamo scripts, the pattern iterates in scale and gradation, producing a dynamic play of light and shadow across the building surface. This secondary skin gives the structure a striking identity while signaling a welcoming new era for the site.
Inside, the lounge encourages social interaction and moments of relaxation, with lush interiors, ambient lighting, and intimate seating areas that foster a sense of community. The project reimagines cannabis consumption spaces as sophisticated, inclusive, and civic minded, a first of its kind in the region.
Beyond its architectural transformation, Sessions by the Bay revitalizes a long abandoned site, advancing the city’s goals of economic development and neighborhood reinvestment. It provides local jobs, activates a once vacant property, and draws visitors to the South Bay area.
Crafted with respect for materials and community, the facade was designed for durability, efficiency, and sustainability. Native and drought tolerant landscaping enhances the site’s connection to Paradise Marsh and supports ecological resilience.
Sessions by the Bay exemplifies the spirit of place making: memorable, functional, and deeply relevant to its time and context.
-
The building’s sustainability measures are led by two key strategies:
Reusing existing buildings drastically lowers the carbon footprint associated with construction materials and manufacturing, compared to new builds. The AIA 2030 Commitment emphasizes building reuse as a key strategy for achieving net-zero emissions in the built environment by 2030.
The perforated facade acts as a barrier against direct sunlight, preventing excessive solar heat gain and creating a thermal buffer zone.
-
Client
Sessions by the BayLocation
National City, CAStatus
Completed Spring 2025Role
ArchitectScope
Restaurant / Consumption Lounge, retail, immersive exhibit, outdoor terrace.Number of floors
2Size
28,000 SFDelivery method
Design–Bid-BuildConstruction materials
Parklex, Steel, Cement PlasterConstruction type
Type V-AConstruction cost
ConfidentialGeneral Contractor
Jaime PartnersPhotography
Ian Patzke
Want to know more about this project?
Get in touch info@heleo.co
Next Project
Riverside Senior Residences
© 2025

