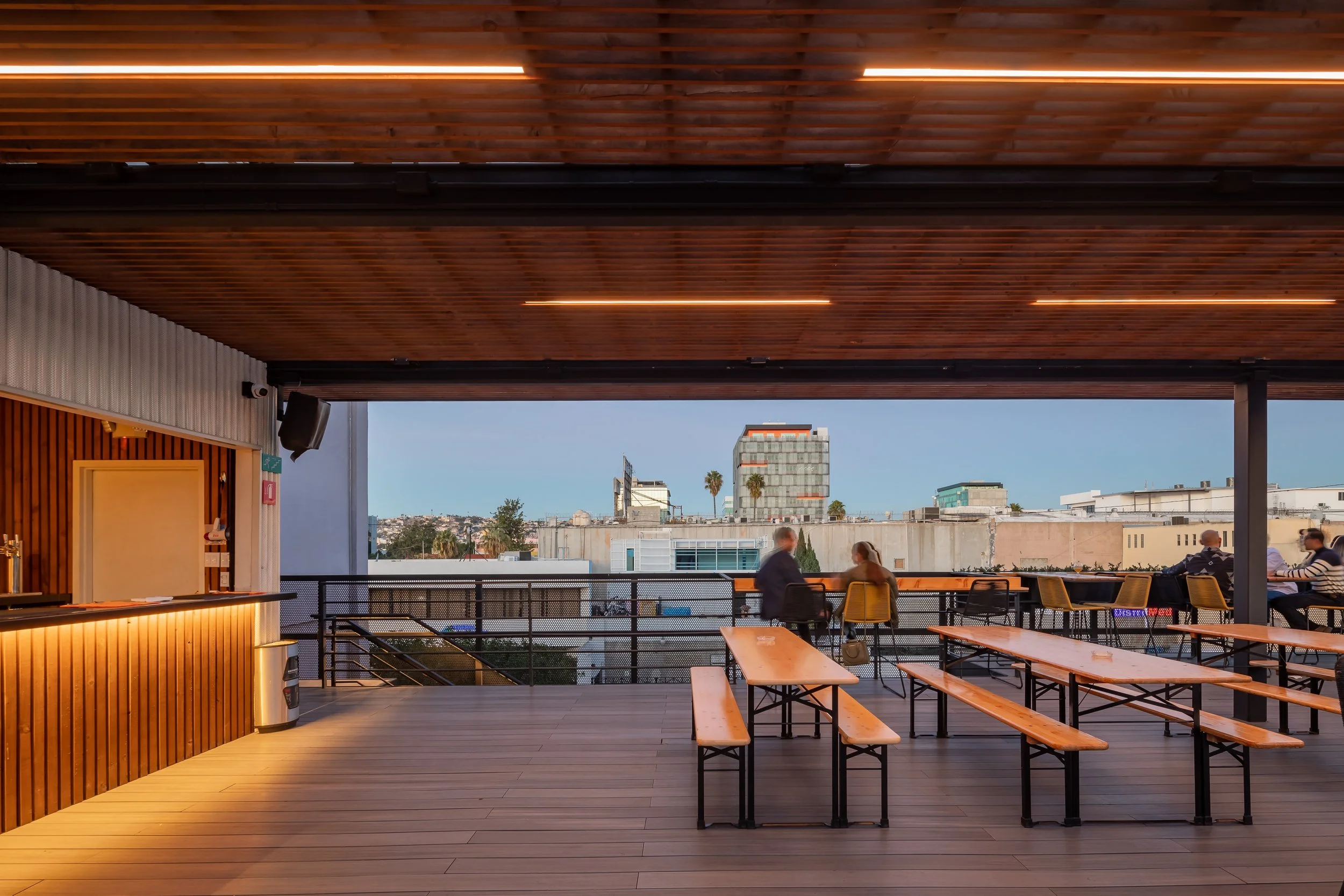Old Dairy Court Residence
Old Dairy Court Residence is a two-story ground up hillside home composed around an interior courtyard, where daily circulation, views, and outdoor living converge. The first level connects an open living/dining core and a kitchen to a shaded terrace and pool. The plan includes a primary suite, two additional bedrooms, a guest suite, a rumpus room, pantry and wine room, mudroom and laundry, a three-car garage, and an outdoor shower and bath.
-
A hybrid structure pairs factory-built modular assemblies with site-built stick framing, leveraging precision off-site fabrication for efficiency and quality while using conventional framing for custom spans and roof forms. Retaining walls terrace the site to create protected courts and seamless indoor-outdoor transitions.
-
Modular fabrication reduces material waste and on-site disturbance. Shading elements, overhangs, and cross-ventilation strategies improve comfort and lower cooling loads; durable exterior materials and drought-tolerant planting support long-term performance.
-
Client
PrivateLocation
Bonita, CAStatus
In Construction DocumentsRole
ArchitectProgram
4-bed, 3 bath residence w/ 3-car garageNumber of floors
2Size
4,447 SFDelivery method
Design–Bid-BuildConstruction materials
Hybrid modular + site-built wood framing; cast-in-place retaining walls; steel trellis; high-performance glazingConstruction type
Type IIB (sprinklered)
Want to know more about this project?
Get in touch info@heleo.co
Next Project
Insurgente Brewery
© 2025








