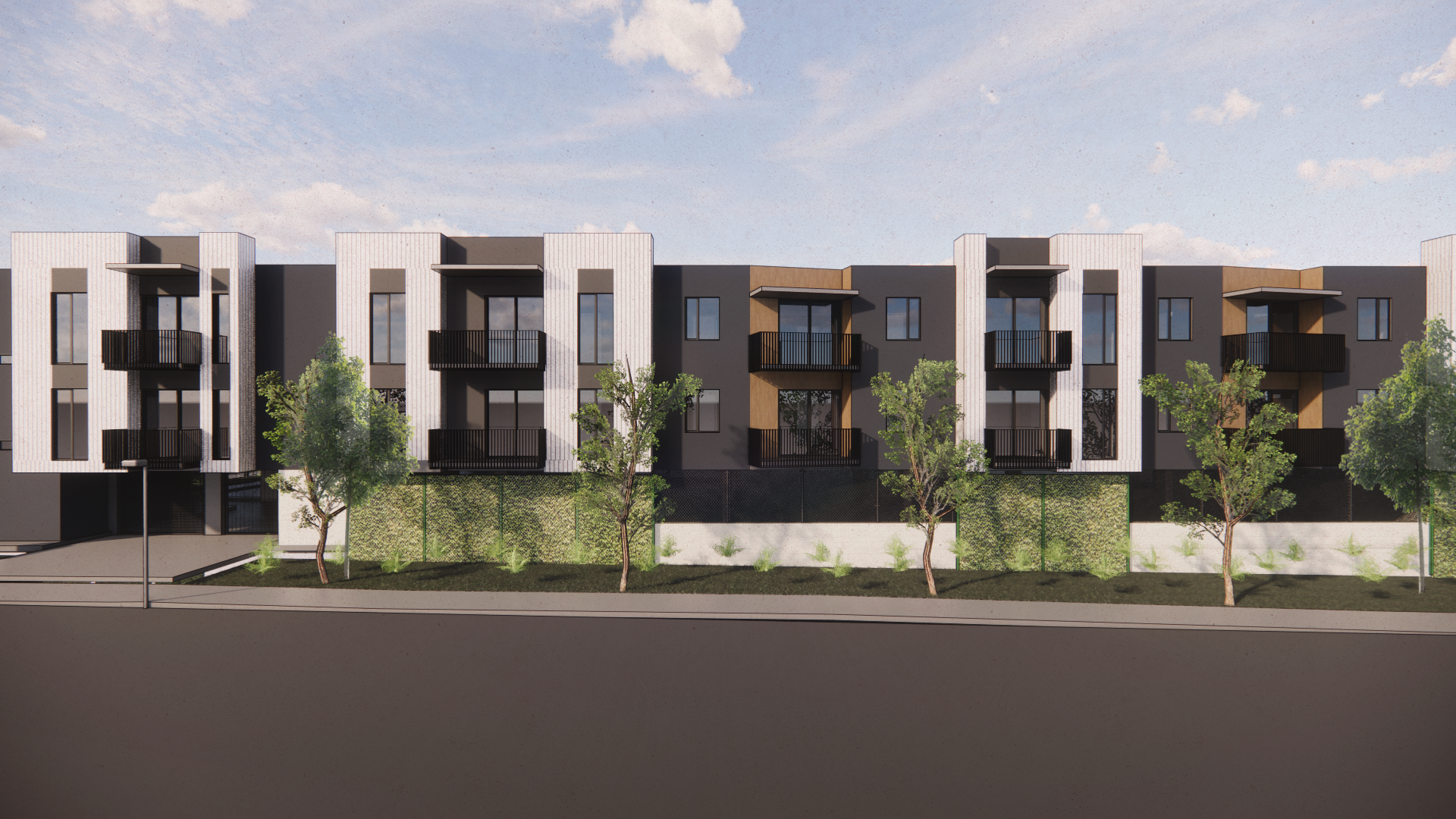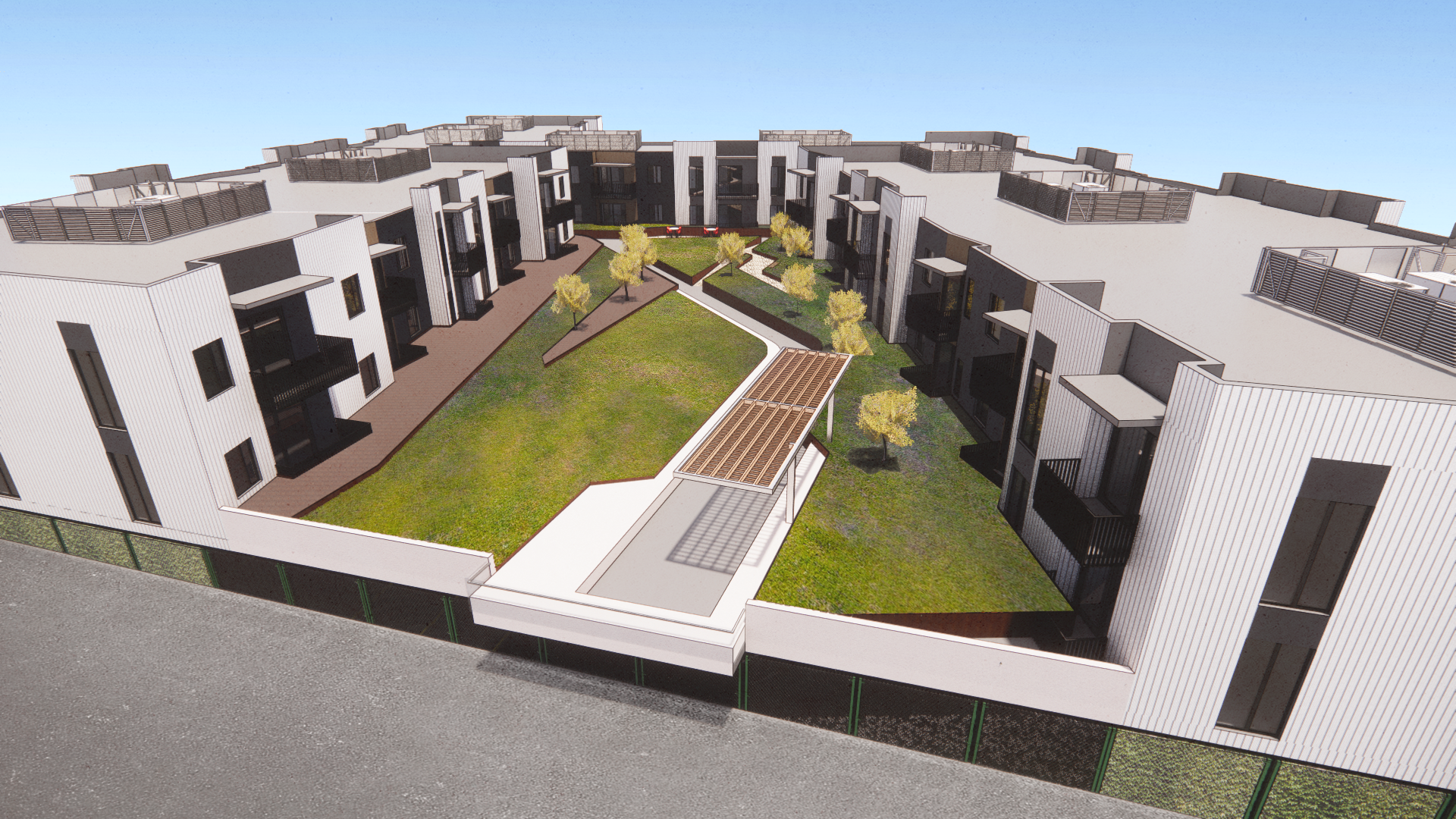East Bay 70-unit Mixed Use Development
This mixed-use housing development in Bay Point represents a strategic and community-focused infill project that leverages California’s AB 2345 housing density bonus to deliver affordable and workforce housing. By designating 24% of the units for lower-income households, the project qualifies for three zoning and development incentives, maximizing buildable area while promoting housing equity in a region historically underserved by new residential construction.
-
Positioned in an area traditionally defined by its industrial and working-class character, the project delivers 70 residential units, a mix of one- and two-bedroom apartments, organized atop a Type IA concrete podium containing structured parking and a ground-floor commercial tenant space.
Architecturally, the project massing is configured in an H-shaped formation that maximizes daylight, cross-ventilation, and privacy. The layout opens toward the south-facing trail system adjacent to the site, embracing both the natural landscape and neighborhood scale. The project’s central courtyard functions as a social hub for residents and includes a series of well-programmed outdoor amenities:
BBQ + lounge areas
Fire pits and communal seating
Pedestrian circulation paths
Raised garden beds and native planting
A lookout terrace oriented toward the surrounding hills
The building mass is strategically carved and pinched to enhance views, reduce bulk adjacent to neighboring single-family homes, and strengthen the pedestrian connection between the site, trail, and main town street. These design moves demonstrate the project’s sensitivity to scale, context, and public interface.
-
Client
Pacifica CompaniesLocation
Bay Point, CAStatus
EntitlementRole
ArchitectScope
70 Residential Units + Ground-Floor CommercialNumber of floors
3Size
76,935 SFConstruction materials
Concrete, steel, metal stud, cement plaster, wood composite sidingConstruction type
Type VB over Type IA Podium
Want to know more about this project?
Get in touch info@heleo.co
Next Project
Izola Main Dough Factory
© 2025







